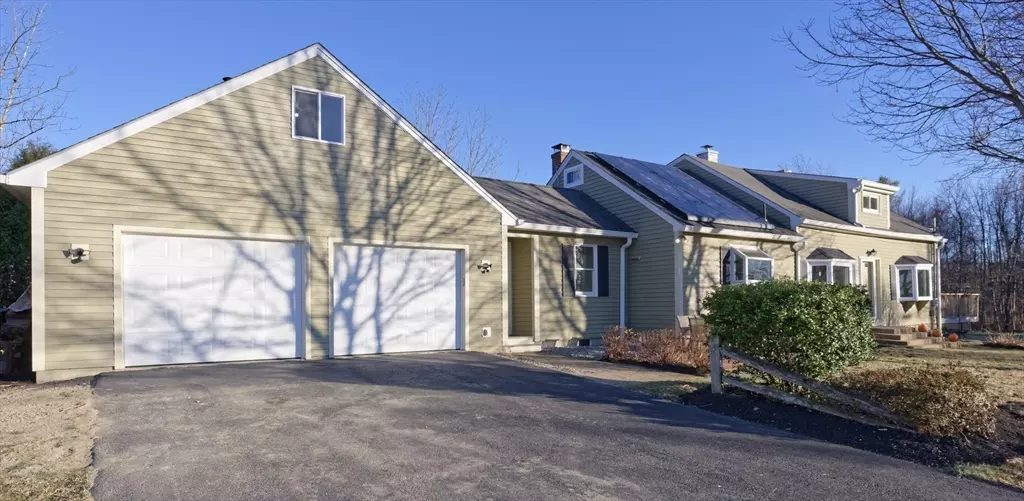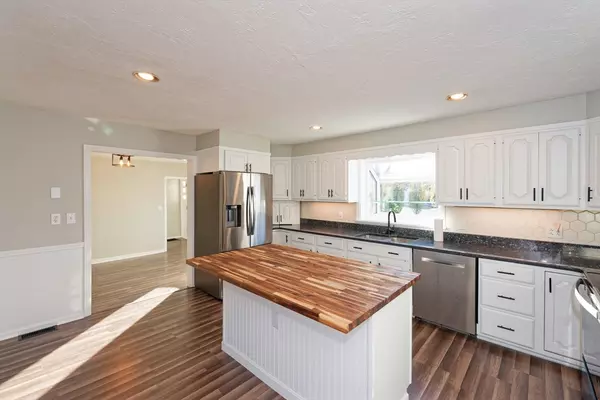4 Beds
2 Baths
2,419 SqFt
4 Beds
2 Baths
2,419 SqFt
Key Details
Property Type Single Family Home
Sub Type Single Family Residence
Listing Status Active
Purchase Type For Sale
Square Footage 2,419 sqft
Price per Sqft $204
MLS Listing ID 73312873
Style Cape
Bedrooms 4
Full Baths 2
HOA Y/N false
Year Built 1971
Annual Tax Amount $5,499
Tax Year 2023
Lot Size 1.500 Acres
Acres 1.5
Property Description
Location
State MA
County Worcester
Zoning Res
Direction 122A to Pleasantdale to Prospect.
Rooms
Basement Full, Bulkhead, Concrete, Unfinished
Dining Room Window(s) - Bay/Bow/Box
Interior
Interior Features Mud Room
Heating Central, Forced Air, Oil
Cooling None
Flooring Carpet, Hardwood
Appliance Electric Water Heater, Range, Dishwasher, Microwave, Refrigerator
Laundry First Floor
Exterior
Exterior Feature Deck - Composite
Garage Spaces 2.0
Community Features Park, Conservation Area, House of Worship
Roof Type Shingle
Total Parking Spaces 4
Garage Yes
Building
Foundation Concrete Perimeter
Sewer Private Sewer
Water Private
Architectural Style Cape
Others
Senior Community false
GET MORE INFORMATION
Broker | License ID: 068128
steven@whitehillestatesandhomes.com
48 Maple Manor Rd, Center Conway , New Hampshire, 03813, USA






