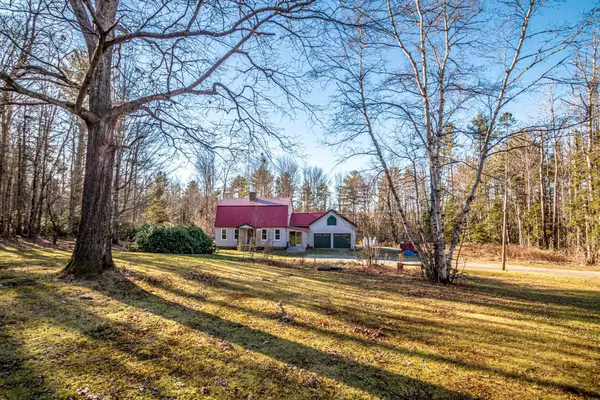3 Beds
2 Baths
2,483 SqFt
3 Beds
2 Baths
2,483 SqFt
Key Details
Property Type Single Family Home
Sub Type Single Family
Listing Status Active
Purchase Type For Sale
Square Footage 2,483 sqft
Price per Sqft $179
Subdivision Wilderness Acres
MLS Listing ID 5022213
Bedrooms 3
Full Baths 1
Half Baths 1
Construction Status Existing
Year Built 1976
Annual Tax Amount $3,148
Tax Year 2023
Lot Size 19.100 Acres
Acres 19.1
Property Description
Location
State NH
County Nh-coos
Area Nh-Coos
Zoning 100 G
Rooms
Basement Entrance Interior
Basement Bulkhead, Concrete, Concrete Floor, Full, Partially Finished, Stairs - Interior
Interior
Interior Features Ceiling Fan, Dining Area, Fireplace - Wood, Walk-in Closet, Laundry - Basement
Cooling None
Flooring Hardwood
Inclusions Land/Building
Equipment Generator - Standby
Exterior
Garage Spaces 2.0
Garage Description Heated Garage, Driveway, Parking Spaces 1 - 10
Utilities Available Gas - LP/Bottle, Satellite, Telephone Available
Waterfront Description No
View Y/N No
Water Access Desc No
View No
Roof Type Metal
Building
Story 1.5
Foundation Poured Concrete
Sewer On-Site Septic Exists, Private
Architectural Style Gambrel
Construction Status Existing
Schools
Elementary Schools Whitefield Elementary School
Middle Schools Whitefield Elementary
High Schools White Mountain Regional Hs
School District White Mountains Regional

GET MORE INFORMATION
Broker | License ID: 068128
steven@whitehillestatesandhomes.com
48 Maple Manor Rd, Center Conway , New Hampshire, 03813, USA






