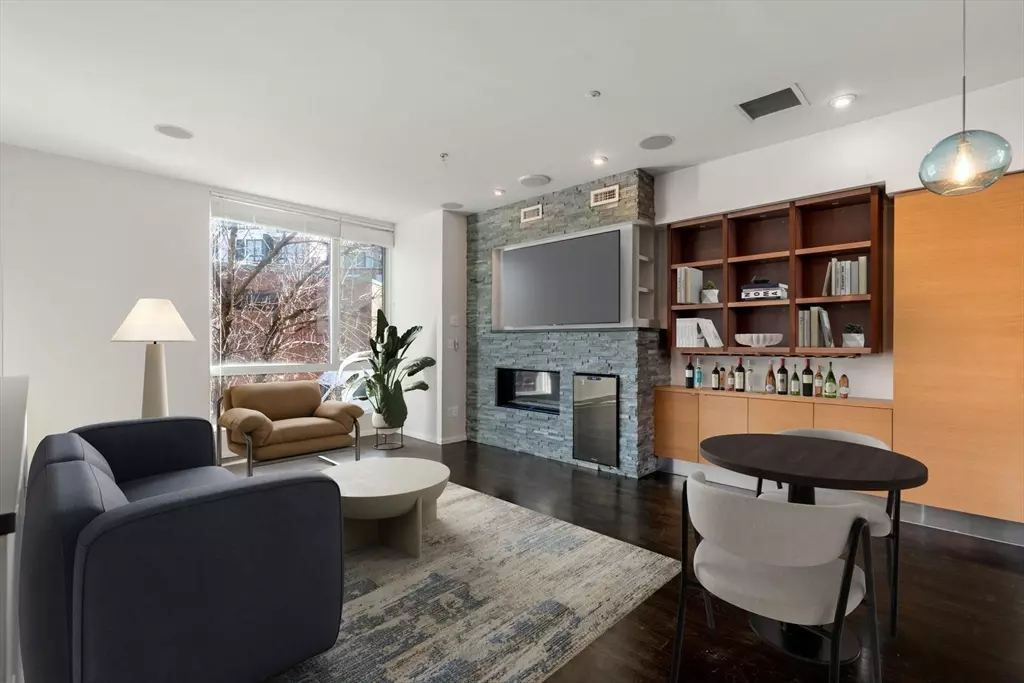REQUEST A TOUR If you would like to see this home without being there in person, select the "Virtual Tour" option and your agent will contact you to discuss available opportunities.
In-PersonVirtual Tour
$ 1,225,000
Est. payment | /mo
3 Beds
2 Baths
1,581 SqFt
$ 1,225,000
Est. payment | /mo
3 Beds
2 Baths
1,581 SqFt
Key Details
Property Type Condo
Sub Type Condominium
Listing Status Active
Purchase Type For Sale
Square Footage 1,581 sqft
Price per Sqft $774
MLS Listing ID 73312269
Bedrooms 3
Full Baths 2
HOA Fees $530/mo
Year Built 2012
Annual Tax Amount $11,871
Tax Year 2024
Lot Size 1,742 Sqft
Acres 0.04
Property Description
Experience modern luxury in this stunning 4-story townhouse by architect Utile Inc. This residence blends spaciousness and contemporary elegance, featuring 3 inviting bedrooms, 2 spacious bathrooms, and a private outdoor oasis, along with a dedicated two-car garage. Step into a chef's dream kitchen, custom crafted by Aster Cucine, with Bosch appliances, quartz countertops, and bespoke cabinetry. The first floor offers an open layout with a spacious living room, oak hardwood floors, and expansive floor-to-ceiling windows that fill the space with light. It also features a cozy gas fireplace and a functional office nook. On the second floor, discover two beautifully appointed bedrooms with custom closets and a well-appointed shared bathroom with double sinks. The top floor includes a lavish primary suite with an en-suite bathroom and sliding doors leading to a private deck, complete with a gas line. Additional highlights include a mudroom, laundry room, NEST, and surround sound system.
Location
State MA
County Suffolk
Area South Boston
Zoning CD
Direction GPS.
Rooms
Basement N
Interior
Heating Central, Forced Air
Cooling Central Air
Fireplaces Number 1
Exterior
Garage Spaces 2.0
Waterfront Description Beach Front,1/2 to 1 Mile To Beach
Garage Yes
Building
Story 4
Sewer Public Sewer
Water Public
Others
Senior Community false
Listed by Coldwell Banker Realty - Boston
GET MORE INFORMATION
Steven Steiner
Broker | License ID: 068128
steven@whitehillestatesandhomes.com
48 Maple Manor Rd, Center Conway , New Hampshire, 03813, USA






