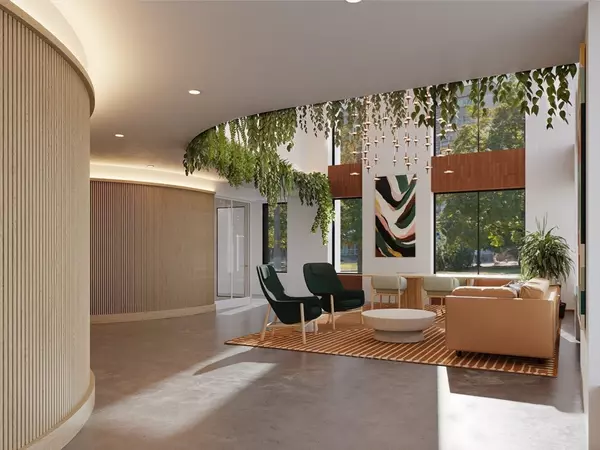2 Beds
2 Baths
946 SqFt
2 Beds
2 Baths
946 SqFt
Key Details
Property Type Condo
Sub Type Apartment
Listing Status Active
Purchase Type For Rent
Square Footage 946 sqft
MLS Listing ID 73312128
Bedrooms 2
Full Baths 2
HOA Y/N false
Rental Info Term of Rental(12)
Year Built 2024
Property Description
Location
State MA
County Suffolk
Area Brighton
Direction Commonwealth Ave
Interior
Interior Features Handicap Equipped, Elevator, Single Living Level
Heating Electric, Central, Forced Air
Appliance Range, Dishwasher, Disposal, Microwave, Refrigerator, Freezer, Washer, Dryer
Laundry In Unit
Exterior
Exterior Feature Balcony, City View(s)
Community Features Public Transportation, Shopping, Park, Walk/Jog Trails, Medical Facility, Bike Path, Conservation Area, Highway Access, House of Worship, T-Station, University
View Y/N Yes
View City
Total Parking Spaces 1
Others
Pets Allowed Yes w/ Restrictions
Senior Community false
GET MORE INFORMATION
Broker | License ID: 068128
steven@whitehillestatesandhomes.com
48 Maple Manor Rd, Center Conway , New Hampshire, 03813, USA






