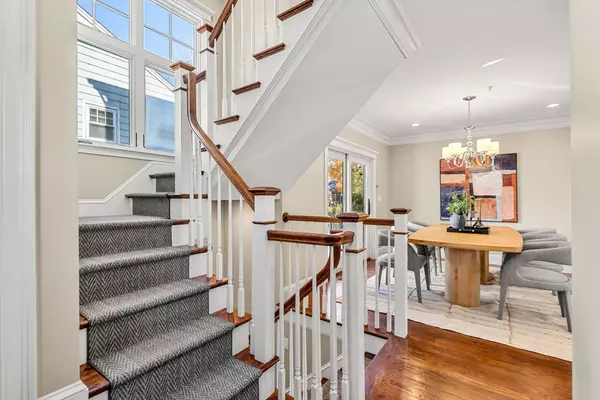4 Beds
3.5 Baths
2,124 SqFt
4 Beds
3.5 Baths
2,124 SqFt
Key Details
Property Type Condo
Sub Type Condominium
Listing Status Active
Purchase Type For Sale
Square Footage 2,124 sqft
Price per Sqft $682
MLS Listing ID 73311656
Bedrooms 4
Full Baths 3
Half Baths 1
HOA Fees $293/mo
Year Built 2012
Annual Tax Amount $9,841
Tax Year 2024
Property Description
Location
State MA
County Norfolk
Zoning T-5
Direction GPS
Rooms
Basement Y
Primary Bedroom Level Third
Interior
Heating Forced Air, Natural Gas
Cooling Central Air
Fireplaces Number 1
Laundry Second Floor
Exterior
Exterior Feature Porch, Patio
Garage Spaces 1.0
Total Parking Spaces 1
Garage Yes
Building
Story 4
Sewer Public Sewer
Water Public
Schools
Elementary Schools Heath
High Schools Bhs
Others
Senior Community false
GET MORE INFORMATION
Broker | License ID: 068128
steven@whitehillestatesandhomes.com
48 Maple Manor Rd, Center Conway , New Hampshire, 03813, USA






