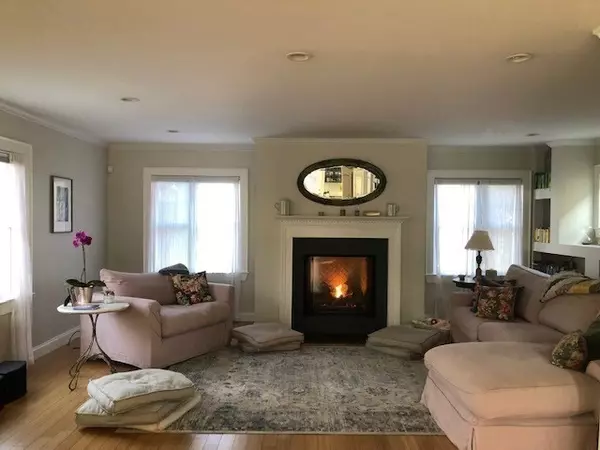3 Beds
2.5 Baths
2,562 SqFt
3 Beds
2.5 Baths
2,562 SqFt
Key Details
Property Type Single Family Home
Sub Type Single Family Residence
Listing Status Active
Purchase Type For Rent
Square Footage 2,562 sqft
MLS Listing ID 73310726
Bedrooms 3
Full Baths 2
Half Baths 1
HOA Y/N false
Rental Info Short Term Lease,Lease Terms(Subls),Term of Rental(8)
Year Built 2008
Available Date 2024-12-12
Property Description
Location
State MA
County Middlesex
Direction Huron to Standish to Vassal Lane
Rooms
Primary Bedroom Level Third
Interior
Interior Features Office
Heating Natural Gas, Central, Forced Air
Fireplaces Number 2
Appliance Range, Oven, Dishwasher, Disposal, Microwave, Refrigerator, Freezer, Washer, Dryer
Laundry In Basement, In Unit
Exterior
Exterior Feature Deck, Patio, Fenced Yard, Garden
Fence Fenced
Community Features Public Transportation, Shopping, Park, Walk/Jog Trails, Golf, Medical Facility, Bike Path, Highway Access, Private School, Public School, University
Total Parking Spaces 4
Others
Pets Allowed Yes w/ Restrictions
Senior Community false
GET MORE INFORMATION
Broker | License ID: 068128
steven@whitehillestatesandhomes.com
48 Maple Manor Rd, Center Conway , New Hampshire, 03813, USA






