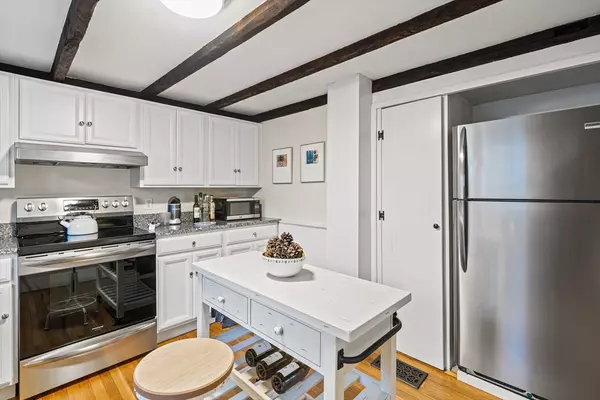3 Beds
1.5 Baths
1,188 SqFt
3 Beds
1.5 Baths
1,188 SqFt
Key Details
Property Type Single Family Home
Sub Type Single Family Residence
Listing Status Active
Purchase Type For Sale
Square Footage 1,188 sqft
Price per Sqft $462
MLS Listing ID 73310198
Style Colonial
Bedrooms 3
Full Baths 1
Half Baths 1
HOA Y/N false
Year Built 1900
Annual Tax Amount $3,038
Tax Year 2024
Lot Size 9,583 Sqft
Acres 0.22
Property Description
Location
State MA
County Essex
Zoning Res
Direction Use GPS
Rooms
Basement Bulkhead
Primary Bedroom Level Second
Dining Room Flooring - Hardwood, Open Floorplan
Kitchen Flooring - Hardwood, Pantry, Countertops - Stone/Granite/Solid, Remodeled, Stainless Steel Appliances
Interior
Heating Forced Air, Oil
Cooling None
Flooring Wood, Tile
Fireplaces Number 1
Appliance Range, Dishwasher, Refrigerator, Washer/Dryer
Exterior
Exterior Feature Porch
Fence Fenced/Enclosed
Community Features Shopping, Walk/Jog Trails, Marina
Waterfront Description Beach Front,River,Walk to,3/10 to 1/2 Mile To Beach,Beach Ownership(Public)
Roof Type Shingle
Total Parking Spaces 4
Garage No
Building
Foundation Granite
Sewer Public Sewer
Water Public
Architectural Style Colonial
Others
Senior Community false
Acceptable Financing Contract
Listing Terms Contract
GET MORE INFORMATION
Broker | License ID: 068128
steven@whitehillestatesandhomes.com
48 Maple Manor Rd, Center Conway , New Hampshire, 03813, USA






