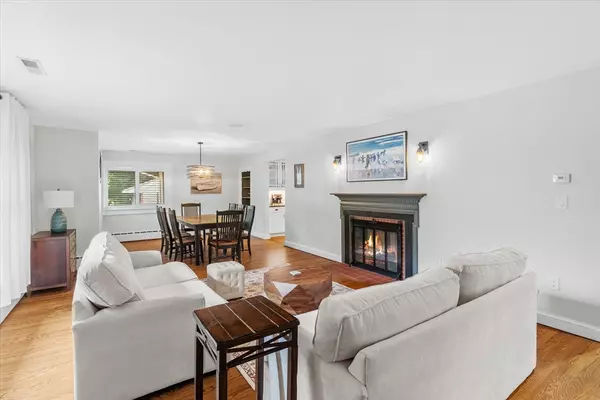3 Beds
3.5 Baths
3,705 SqFt
3 Beds
3.5 Baths
3,705 SqFt
Key Details
Property Type Single Family Home
Sub Type Single Family Residence
Listing Status Active
Purchase Type For Rent
Square Footage 3,705 sqft
MLS Listing ID 73310148
Bedrooms 3
Full Baths 3
Half Baths 1
HOA Y/N false
Rental Info Term of Rental(12)
Year Built 1957
Property Description
Location
State MA
County Essex
Direction Lowell Street (route 133) to Theodore Ave to Marilyn Road
Rooms
Family Room Bathroom - Half, High Speed Internet Hookup
Primary Bedroom Level Main, First
Dining Room Open Floorplan
Kitchen Dining Area, Countertops - Stone/Granite/Solid, Kitchen Island, Cable Hookup, Exterior Access, High Speed Internet Hookup, Slider, Pot Filler Faucet, Gas Stove
Interior
Interior Features High Speed Internet Hookup, Slider, Closet, Home Office, Home Office-Separate Entry, Sitting Room, Wine Cellar, Game Room, Internet Available - Broadband, High Speed Internet
Heating Natural Gas
Fireplaces Number 1
Fireplaces Type Living Room
Appliance Range, Oven, Dishwasher, Disposal, Microwave, Refrigerator, Washer, Dryer, Water Treatment
Laundry In Basement, In Unit
Exterior
Exterior Feature Patio, Professional Landscaping, Sprinkler System, Fenced Yard, Garden
Garage Spaces 2.0
Fence Fenced
Community Features Public Transportation, Shopping, Walk/Jog Trails, Golf, Conservation Area, Highway Access, House of Worship, Private School, Public School
Total Parking Spaces 4
Garage Yes
Schools
Elementary Schools West Elementary
Middle Schools West Middle
High Schools Andover High
Others
Pets Allowed Yes
Senior Community false
GET MORE INFORMATION
Broker | License ID: 068128
steven@whitehillestatesandhomes.com
48 Maple Manor Rd, Center Conway , New Hampshire, 03813, USA






