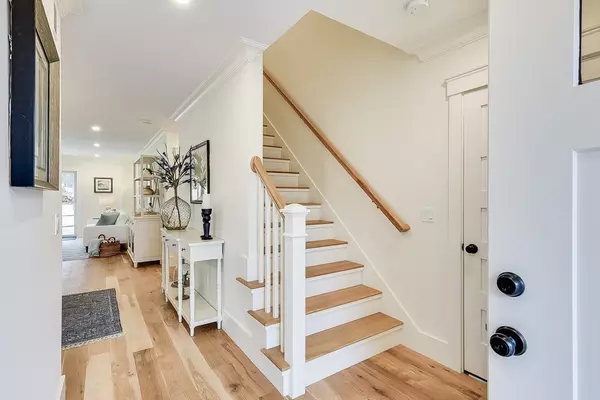3 Beds
2.5 Baths
1,856 SqFt
3 Beds
2.5 Baths
1,856 SqFt
Key Details
Property Type Condo
Sub Type Condominium
Listing Status Active
Purchase Type For Sale
Square Footage 1,856 sqft
Price per Sqft $565
MLS Listing ID 73309739
Bedrooms 3
Full Baths 2
Half Baths 1
HOA Fees $331/mo
Year Built 2024
Tax Year 2024
Lot Size 4.600 Acres
Acres 4.6
Property Description
Location
State MA
County Barnstable
Area North Falmouth
Zoning RB
Direction Rte 28A North Falmouth to #213 North Falmouth Hwy Unit 5B
Rooms
Family Room Flooring - Hardwood
Basement Y
Primary Bedroom Level Main, First
Dining Room Flooring - Hardwood, Open Floorplan, Recessed Lighting
Kitchen Flooring - Hardwood, Dining Area, Pantry, Countertops - Upgraded, Kitchen Island, Cabinets - Upgraded, Open Floorplan, Gas Stove
Interior
Heating Forced Air, Natural Gas
Cooling Central Air
Flooring Wood, Tile
Fireplaces Number 1
Appliance Range, Dishwasher, Microwave, Refrigerator
Laundry First Floor, In Unit
Exterior
Exterior Feature Porch, Patio, Decorative Lighting, Sprinkler System
Garage Spaces 1.0
Community Features Walk/Jog Trails, Golf, Bike Path, Highway Access, House of Worship, Marina, Public School
Utilities Available for Gas Range
Waterfront Description Beach Front,Ocean,1/2 to 1 Mile To Beach,Beach Ownership(Public)
Roof Type Shingle
Total Parking Spaces 2
Garage Yes
Building
Story 2
Sewer Private Sewer
Water Public
Schools
Elementary Schools North Falmouth
Middle Schools Morse Pond
High Schools Falmouth
Others
Pets Allowed Yes w/ Restrictions
Senior Community false
GET MORE INFORMATION
Broker | License ID: 068128
steven@whitehillestatesandhomes.com
48 Maple Manor Rd, Center Conway , New Hampshire, 03813, USA






