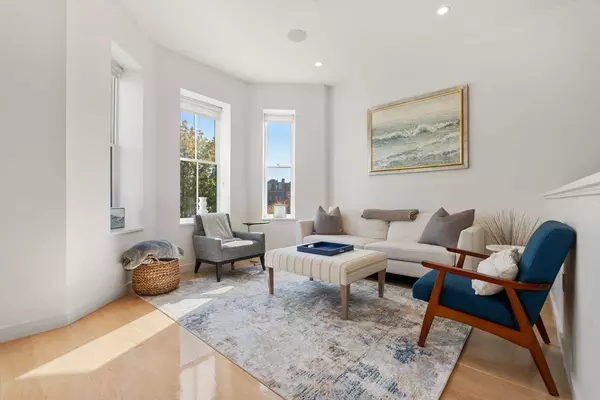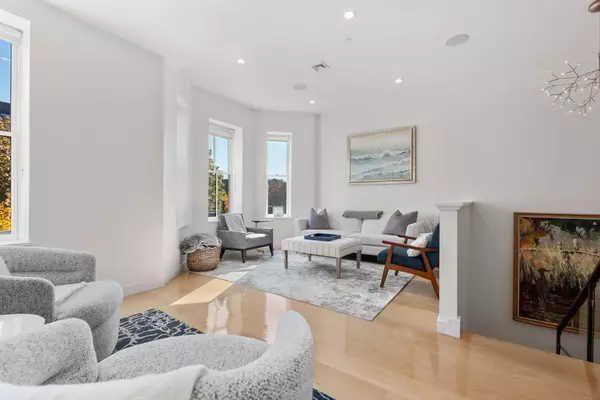
3 Beds
2.5 Baths
1,893 SqFt
3 Beds
2.5 Baths
1,893 SqFt
OPEN HOUSE
Sat Nov 09, 1:00pm - 2:00pm
Key Details
Property Type Condo
Sub Type Condominium
Listing Status Active
Purchase Type For Sale
Square Footage 1,893 sqft
Price per Sqft $1,370
MLS Listing ID 73307414
Bedrooms 3
Full Baths 2
Half Baths 1
HOA Fees $388/mo
Year Built 1899
Annual Tax Amount $21,752
Tax Year 2024
Property Description
Location
State MA
County Suffolk
Area South End
Zoning CD
Direction Columbus Between Holyoke and Braddock
Rooms
Basement N
Interior
Heating Central, Heat Pump, Individual, Unit Control
Cooling Central Air, Heat Pump, Individual, Unit Control
Fireplaces Number 1
Laundry In Unit
Exterior
Community Features Public Transportation, Shopping, Park, Walk/Jog Trails, Medical Facility, Highway Access, House of Worship, T-Station, University
Waterfront false
Total Parking Spaces 1
Garage No
Building
Story 2
Sewer Public Sewer
Water Public
Others
Pets Allowed Yes w/ Restrictions
Senior Community false
GET MORE INFORMATION

Broker | License ID: 068128
steven@whitehillestatesandhomes.com
48 Maple Manor Rd, Center Conway , New Hampshire, 03813, USA






