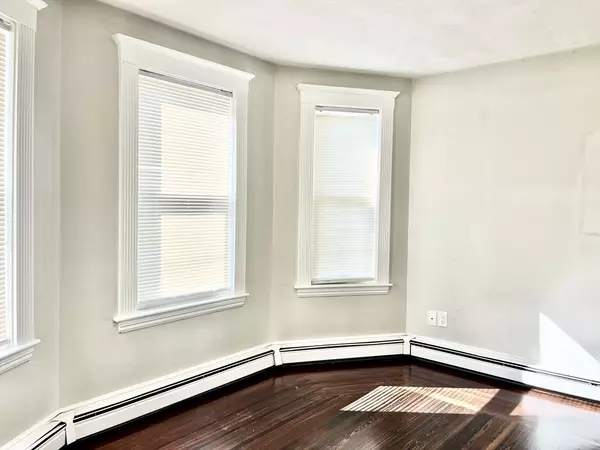2 Beds
1 Bath
1,000 SqFt
2 Beds
1 Bath
1,000 SqFt
Key Details
Property Type Multi-Family, Townhouse
Sub Type Attached (Townhouse/Rowhouse/Duplex)
Listing Status Active
Purchase Type For Rent
Square Footage 1,000 sqft
MLS Listing ID 73306121
Bedrooms 2
Full Baths 1
HOA Y/N false
Rental Info Lease Terms(Annual),Term of Rental(12)
Year Built 1900
Available Date 2024-11-01
Property Description
Location
State MA
County Middlesex
Direction Please use GPS for best navigation routes.
Rooms
Primary Bedroom Level Main, Second
Kitchen Flooring - Stone/Ceramic Tile, Countertops - Stone/Granite/Solid, Countertops - Upgraded, Remodeled, Lighting - Overhead
Interior
Heating Forced Air
Appliance Range, Refrigerator, Washer, Dryer
Laundry In Basement, In Building
Exterior
Exterior Feature Porch, Patio, Balcony, Professional Landscaping, Screens, Fenced Yard
Fence Fenced
Community Features Public Transportation, Shopping, Park, Walk/Jog Trails, Medical Facility, Laundromat, Bike Path, Conservation Area, Highway Access, House of Worship, Private School, Public School, T-Station, University, Other
Total Parking Spaces 2
Garage No
Others
Pets Allowed Yes w/ Restrictions
Senior Community false
GET MORE INFORMATION
Broker | License ID: 068128
steven@whitehillestatesandhomes.com
48 Maple Manor Rd, Center Conway , New Hampshire, 03813, USA






