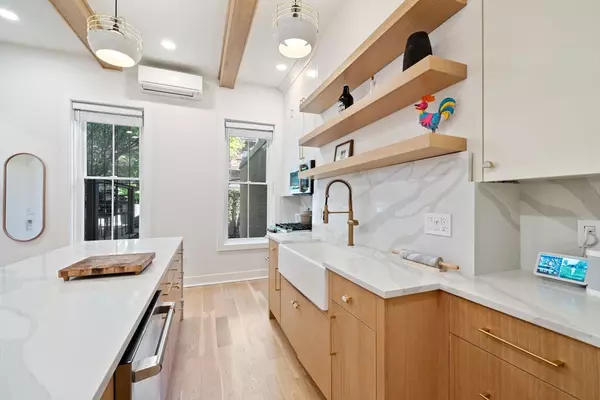3 Beds
2 Baths
1,309 SqFt
3 Beds
2 Baths
1,309 SqFt
Key Details
Property Type Condo
Sub Type Condominium
Listing Status Active
Purchase Type For Sale
Square Footage 1,309 sqft
Price per Sqft $1,180
MLS Listing ID 73306013
Bedrooms 3
Full Baths 2
HOA Fees $478/mo
Year Built 1890
Annual Tax Amount $11,143
Tax Year 2024
Lot Size 1,306 Sqft
Acres 0.03
Property Description
Location
State MA
County Suffolk
Area South End
Zoning CD
Direction GPS Friendly
Rooms
Basement N
Kitchen Beamed Ceilings, Flooring - Hardwood, Dining Area, Balcony - Exterior, Pantry, Countertops - Stone/Granite/Solid, Kitchen Island, Wet Bar, Deck - Exterior, Exterior Access, Remodeled, Wine Chiller, Lighting - Pendant
Interior
Interior Features Internet Available - Broadband
Heating Forced Air, Electric, Ductless
Cooling Ductless
Flooring Wood
Fireplaces Number 1
Fireplaces Type Living Room
Appliance Range, Dishwasher, Disposal, Microwave, Refrigerator, Washer, Dryer, Wine Refrigerator, Plumbed For Ice Maker
Laundry In Unit, Electric Dryer Hookup, Washer Hookup
Exterior
Exterior Feature Deck, Deck - Composite, Patio, Fenced Yard, Screens
Fence Fenced
Community Features Public Transportation, Shopping, Park, Medical Facility
Utilities Available for Gas Range, for Electric Oven, for Electric Dryer, Washer Hookup, Icemaker Connection
Roof Type Shingle
Total Parking Spaces 2
Garage No
Building
Story 2
Sewer Public Sewer
Water Public
Others
Senior Community false
GET MORE INFORMATION
Broker | License ID: 068128
steven@whitehillestatesandhomes.com
48 Maple Manor Rd, Center Conway , New Hampshire, 03813, USA






