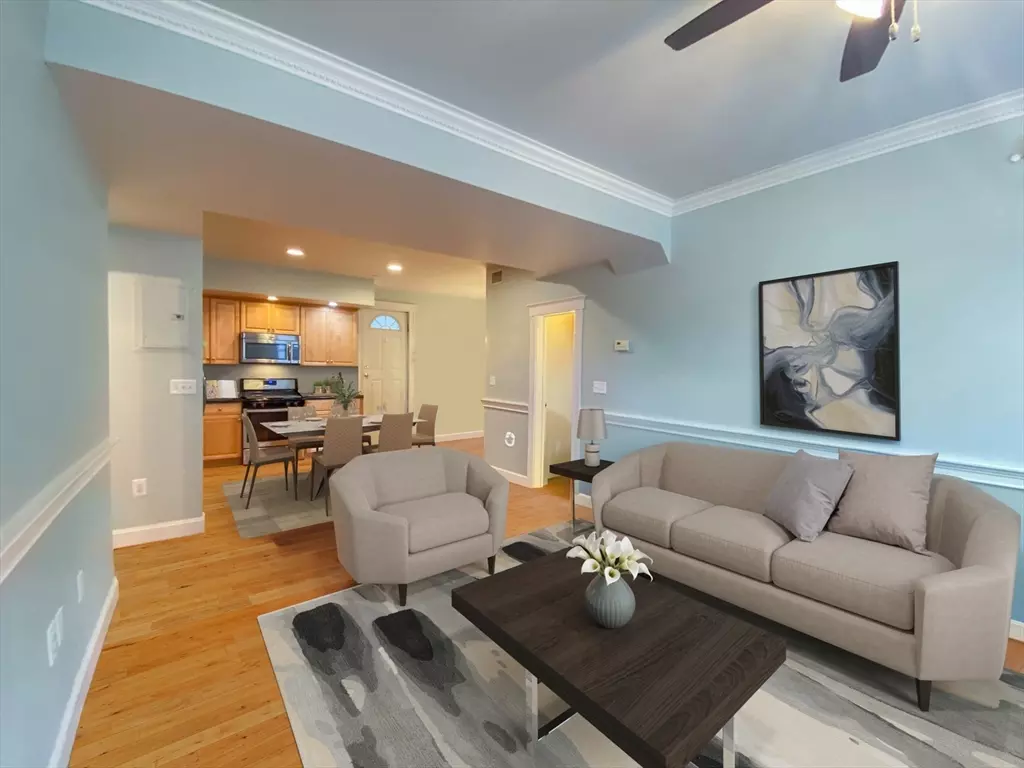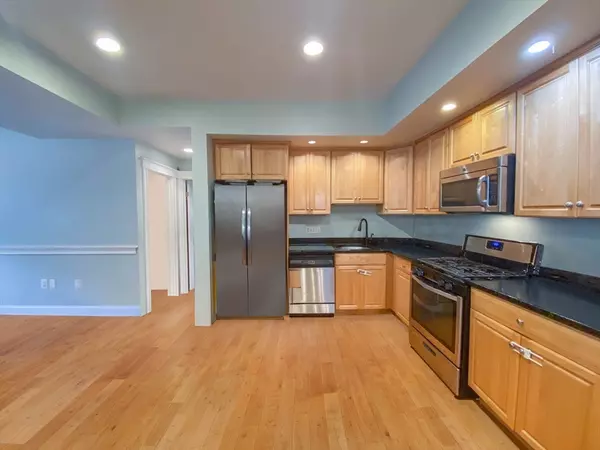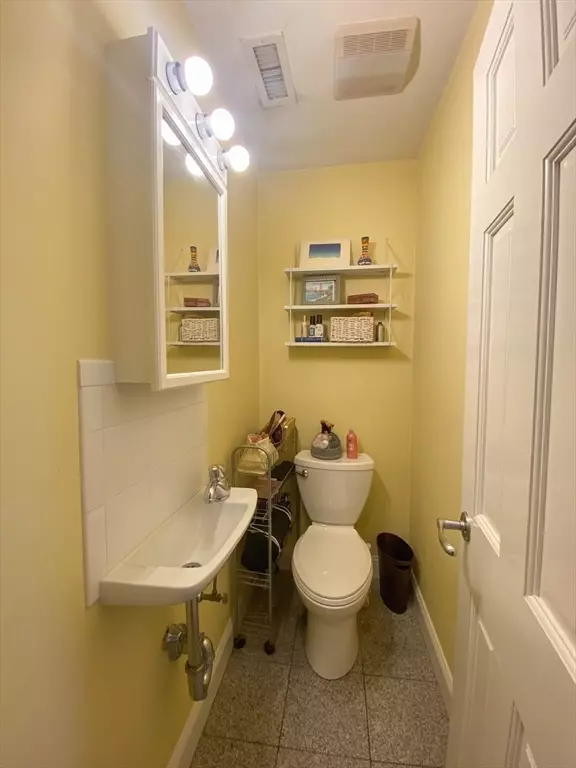2 Beds
1.5 Baths
891 SqFt
2 Beds
1.5 Baths
891 SqFt
Key Details
Property Type Condo
Sub Type Condominium
Listing Status Active
Purchase Type For Sale
Square Footage 891 sqft
Price per Sqft $795
MLS Listing ID 73305885
Bedrooms 2
Full Baths 1
Half Baths 1
HOA Fees $1,782/ann
Year Built 1899
Annual Tax Amount $2,607
Tax Year 2023
Property Description
Location
State MA
County Suffolk
Area South Boston
Zoning Res
Direction Corner of D St and West 4th
Rooms
Basement N
Interior
Heating Central, Forced Air, Natural Gas
Cooling Central Air
Flooring Hardwood
Appliance Dishwasher, Disposal, Microwave, Refrigerator, Washer/Dryer
Laundry In Unit
Exterior
Exterior Feature Deck - Wood
Community Features Public Transportation, Shopping, Park, Laundromat, Highway Access, Public School, T-Station
Total Parking Spaces 1
Garage No
Building
Story 4
Sewer Public Sewer
Water Public
Others
Pets Allowed Yes
Senior Community false
GET MORE INFORMATION
Broker | License ID: 068128
steven@whitehillestatesandhomes.com
48 Maple Manor Rd, Center Conway , New Hampshire, 03813, USA






