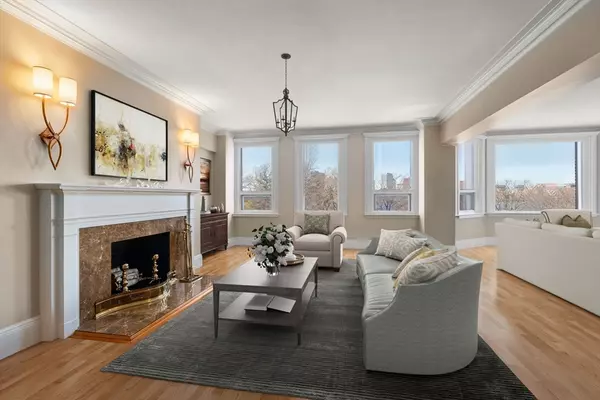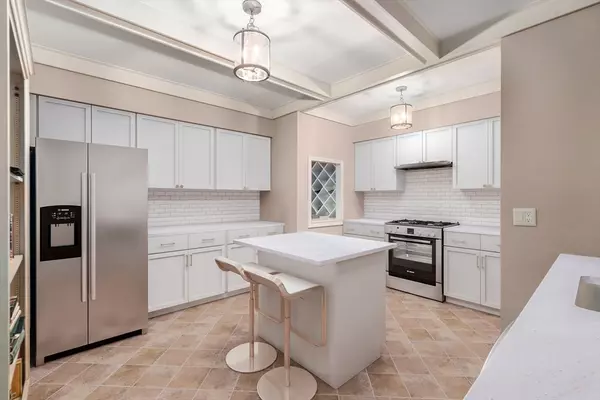2 Beds
2.5 Baths
2,075 SqFt
2 Beds
2.5 Baths
2,075 SqFt
Key Details
Property Type Condo
Sub Type Condominium
Listing Status Active
Purchase Type For Sale
Square Footage 2,075 sqft
Price per Sqft $1,216
MLS Listing ID 73305540
Bedrooms 2
Full Baths 2
Half Baths 1
HOA Fees $1,643/mo
Year Built 1930
Annual Tax Amount $21,820
Tax Year 2024
Lot Size 2,178 Sqft
Acres 0.05
Property Description
Location
State MA
County Suffolk
Zoning CD
Direction Beacon Street, Back Bay between Dartmouth and Exeter, on the North/River side.
Rooms
Family Room Flooring - Hardwood, Open Floorplan
Basement N
Primary Bedroom Level Fourth Floor
Dining Room Flooring - Hardwood, Open Floorplan
Interior
Interior Features Closet, Bathroom - Half, Entry Hall, Home Office, Internet Available - Broadband, High Speed Internet
Heating Baseboard
Cooling Window Unit(s), Other
Flooring Wood, Tile
Fireplaces Number 1
Fireplaces Type Dining Room
Appliance Range, Dishwasher, Disposal, Microwave, Refrigerator, Freezer, Washer, Dryer, Plumbed For Ice Maker
Laundry Common Area, In Building, In Unit
Exterior
Community Features Public Transportation, Shopping, Park, Walk/Jog Trails, Medical Facility, Bike Path, Conservation Area, Highway Access, House of Worship, Private School
Utilities Available for Electric Range, for Electric Oven, Icemaker Connection
Garage Yes
Building
Story 1
Sewer Public Sewer
Water Public
Others
Pets Allowed Yes
Senior Community false
GET MORE INFORMATION
Broker | License ID: 068128
steven@whitehillestatesandhomes.com
48 Maple Manor Rd, Center Conway , New Hampshire, 03813, USA






