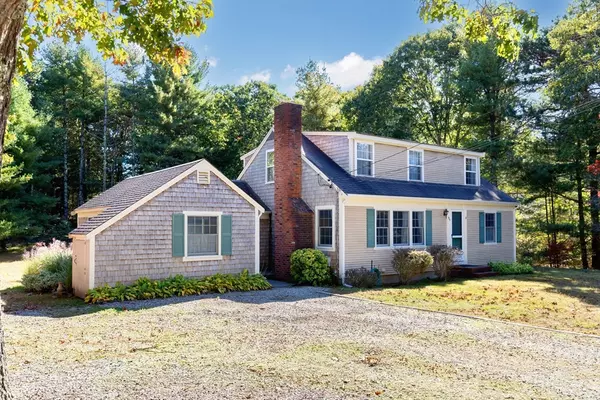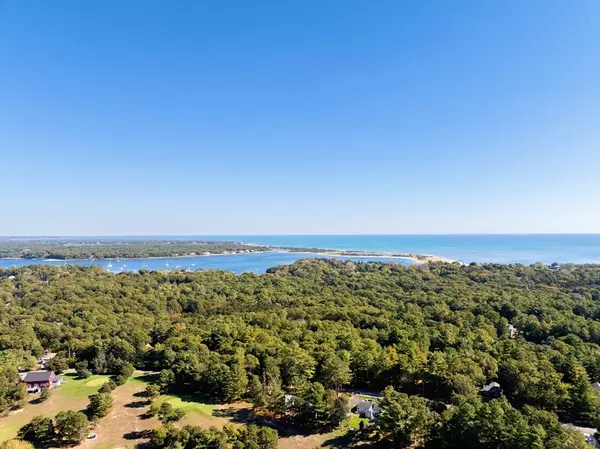3 Beds
2 Baths
1,819 SqFt
3 Beds
2 Baths
1,819 SqFt
Key Details
Property Type Single Family Home
Sub Type Single Family Residence
Listing Status Active
Purchase Type For Sale
Square Footage 1,819 sqft
Price per Sqft $384
MLS Listing ID 73304964
Style Cape
Bedrooms 3
Full Baths 2
HOA Y/N false
Year Built 1966
Annual Tax Amount $4,364
Tax Year 2024
Lot Size 0.570 Acres
Acres 0.57
Property Description
Location
State MA
County Barnstable
Zoning 1
Direction School Street to left on Grove Street to #124 ion the left
Rooms
Basement Full, Interior Entry, Bulkhead
Interior
Heating Baseboard, Oil
Cooling None
Fireplaces Number 1
Appliance Range, Refrigerator
Exterior
Waterfront Description Beach Front,3/10 to 1/2 Mile To Beach
Total Parking Spaces 6
Garage No
Building
Lot Description Level
Foundation Concrete Perimeter
Sewer Private Sewer
Water Public
Architectural Style Cape
Others
Senior Community false
GET MORE INFORMATION
Broker | License ID: 068128
steven@whitehillestatesandhomes.com
48 Maple Manor Rd, Center Conway , New Hampshire, 03813, USA






