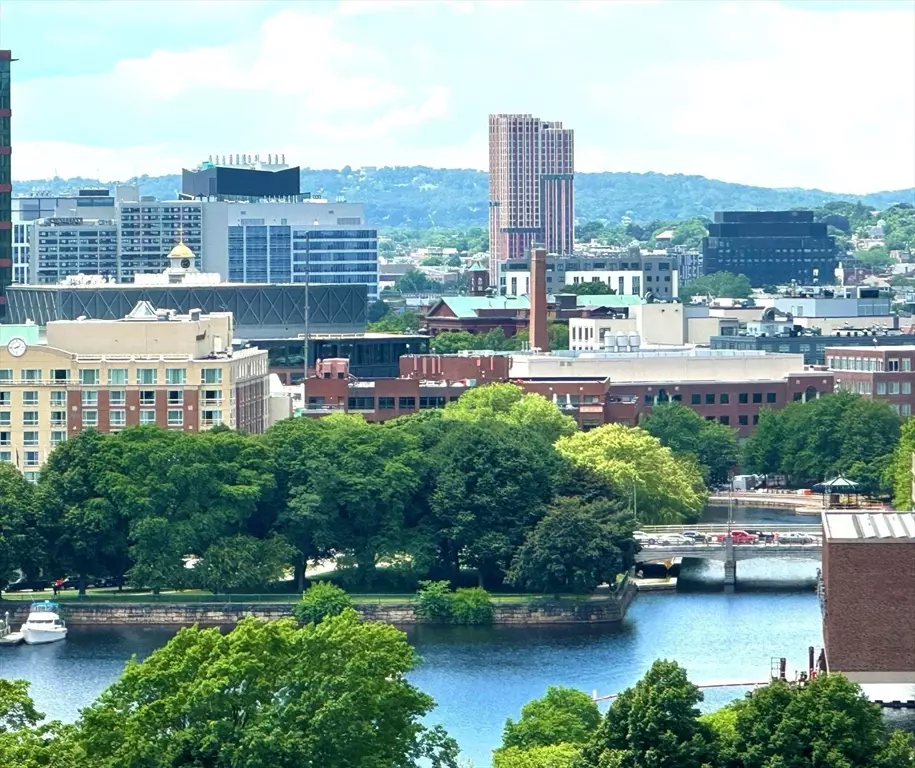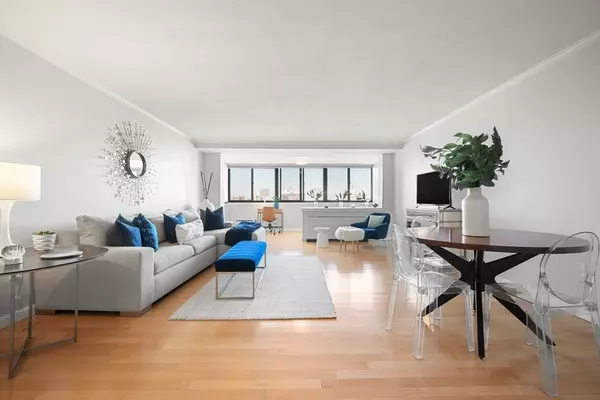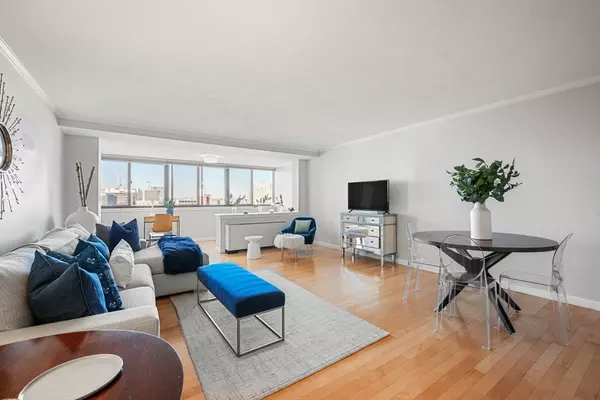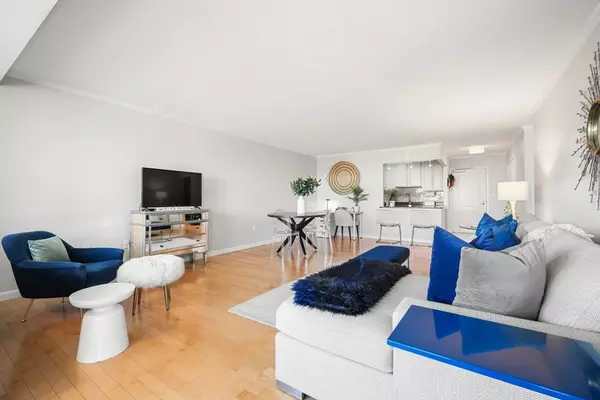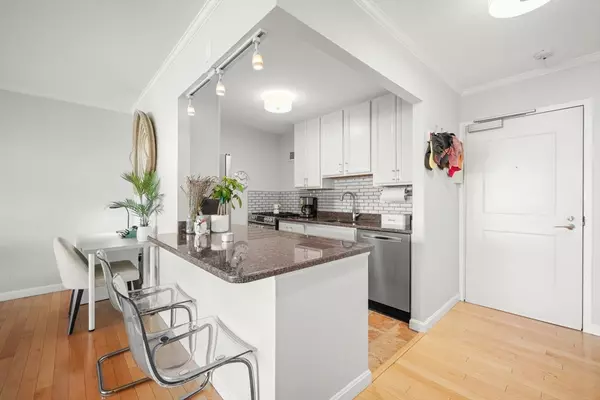1 Bed
1 Bath
896 SqFt
1 Bed
1 Bath
896 SqFt
Key Details
Property Type Condo
Sub Type Condominium
Listing Status Active
Purchase Type For Sale
Square Footage 896 sqft
Price per Sqft $657
MLS Listing ID 73303688
Bedrooms 1
Full Baths 1
HOA Fees $934/mo
Year Built 1964
Annual Tax Amount $6,775
Tax Year 2024
Lot Size 871 Sqft
Acres 0.02
Property Description
Location
State MA
County Suffolk
Area West End
Zoning CD
Direction Martha road to Whittier Place.
Rooms
Basement N
Interior
Heating Baseboard
Cooling Central Air
Flooring Wood
Appliance Range, Oven, Dishwasher, Disposal, Refrigerator
Laundry Common Area
Exterior
Pool Association, In Ground
Community Features Public Transportation, Shopping, Pool, Tennis Court(s), Park, Walk/Jog Trails, Medical Facility, Bike Path, Highway Access, House of Worship, Private School, T-Station, University
Utilities Available for Gas Range
Waterfront Description Waterfront,River
Garage No
Building
Story 1
Sewer Public Sewer
Water Public
Others
Pets Allowed No
Senior Community false
GET MORE INFORMATION
Broker | License ID: 068128
steven@whitehillestatesandhomes.com
48 Maple Manor Rd, Center Conway , New Hampshire, 03813, USA

