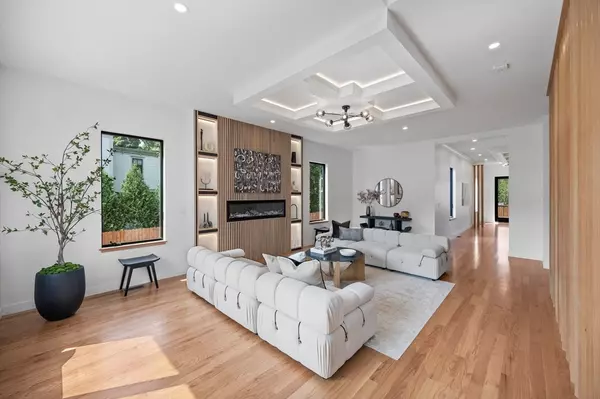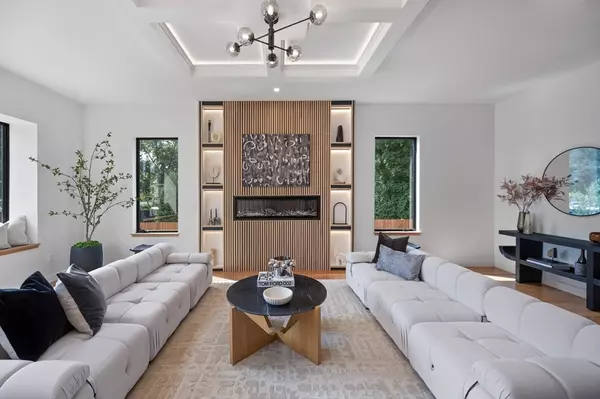REQUEST A TOUR If you would like to see this home without being there in person, select the "Virtual Tour" option and your agent will contact you to discuss available opportunities.
In-PersonVirtual Tour
$ 1,599,000
Est. payment | /mo
3 Beds
2.5 Baths
3,129 SqFt
$ 1,599,000
Est. payment | /mo
3 Beds
2.5 Baths
3,129 SqFt
Key Details
Property Type Condo
Sub Type Condominium
Listing Status Active
Purchase Type For Sale
Square Footage 3,129 sqft
Price per Sqft $511
MLS Listing ID 73303281
Bedrooms 3
Full Baths 2
Half Baths 1
HOA Fees $140/mo
Year Built 2024
Tax Year 2024
Property Description
Brand New, custom built 3-Bedroom + bonus room Townhouse in Belmont! Discover unparalleled luxury and convenience in this one-of-a-kind 3,000+ square foot condo, just steps from the Waverly T Station. Meticulous attention to detail! This home offers both elegance and functionality. Expansive living area provides perfect setting for both relaxation and entertaining with floating a fireplace + private deck. Large kitchen is a chef's dream, oversized island w/seating for 6, walk-in pantry, Bosch appliances, tiled backsplash. 3 bedrooms including large a Primary with fireplace, en suite bath, double vanity + frameless glass shower. Additional guest bath + powder room. Property includes large unfinished attic, offering boundless storage possibilities. Two garage parking spaces with direct unit access + additional driveway parking prioritize convenience. Additional outdoor space in shared backyard, set on a substantial 12,500+ sq ft lot. Easy to show!
Location
State MA
County Middlesex
Direction GPS.
Rooms
Basement Y
Interior
Heating Central
Cooling Central Air
Fireplaces Number 2
Exterior
Garage Spaces 2.0
Garage Yes
Building
Story 3
Sewer Public Sewer
Water Public
Others
Senior Community false
Listed by Elevated Realty, LLC
GET MORE INFORMATION
Steven Steiner
Broker | License ID: 068128
steven@whitehillestatesandhomes.com
48 Maple Manor Rd, Center Conway , New Hampshire, 03813, USA






