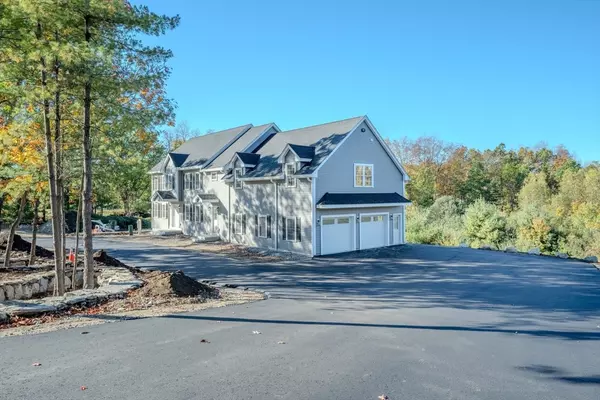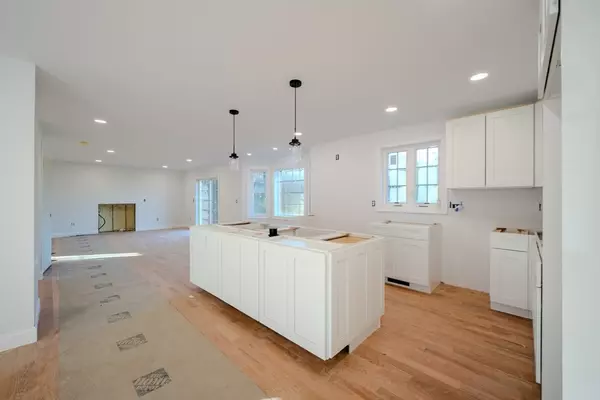4 Beds
4.5 Baths
4,870 SqFt
4 Beds
4.5 Baths
4,870 SqFt
Key Details
Property Type Single Family Home
Sub Type Single Family Residence
Listing Status Active
Purchase Type For Sale
Square Footage 4,870 sqft
Price per Sqft $230
MLS Listing ID 73301907
Style Colonial
Bedrooms 4
Full Baths 4
Half Baths 1
HOA Y/N false
Year Built 2024
Tax Year 2024
Lot Size 3.000 Acres
Acres 3.0
Property Description
Location
State MA
County Middlesex
Direction Please use GPS.
Rooms
Basement Walk-Out Access, Interior Entry, Garage Access, Radon Remediation System, Concrete
Primary Bedroom Level Second
Dining Room Flooring - Hardwood, Open Floorplan
Kitchen Countertops - Stone/Granite/Solid, Kitchen Island, Open Floorplan, Slider, Stainless Steel Appliances
Interior
Interior Features Closet/Cabinets - Custom Built, Pantry, Walk-up Attic
Heating Propane, ENERGY STAR Qualified Equipment
Cooling Central Air
Flooring Hardwood
Fireplaces Number 1
Fireplaces Type Living Room
Appliance Water Heater, Disposal, Microwave, ENERGY STAR Qualified Refrigerator, ENERGY STAR Qualified Dishwasher, Range
Laundry Dryer Hookup - Gas, Washer Hookup, Gas Dryer Hookup, First Floor, Electric Dryer Hookup
Exterior
Exterior Feature Deck, Patio, Stone Wall
Garage Spaces 2.0
Community Features Walk/Jog Trails, Conservation Area, Public School
Utilities Available for Gas Range, for Electric Dryer, Washer Hookup
View Y/N Yes
View Scenic View(s)
Roof Type Shingle
Total Parking Spaces 6
Garage Yes
Building
Lot Description Cleared
Foundation Concrete Perimeter
Sewer Private Sewer
Water Private
Architectural Style Colonial
Others
Senior Community false
GET MORE INFORMATION
Broker | License ID: 068128
steven@whitehillestatesandhomes.com
48 Maple Manor Rd, Center Conway , New Hampshire, 03813, USA






