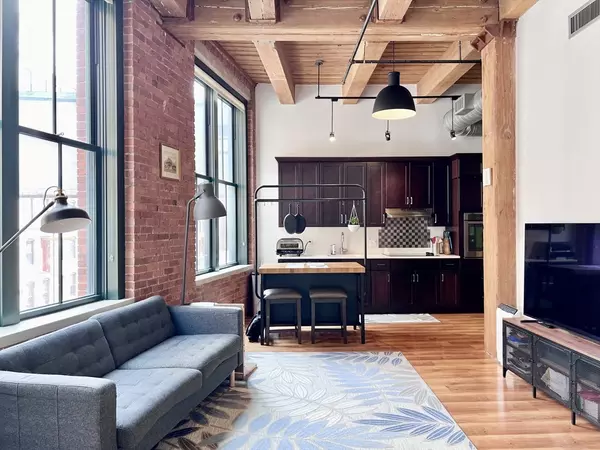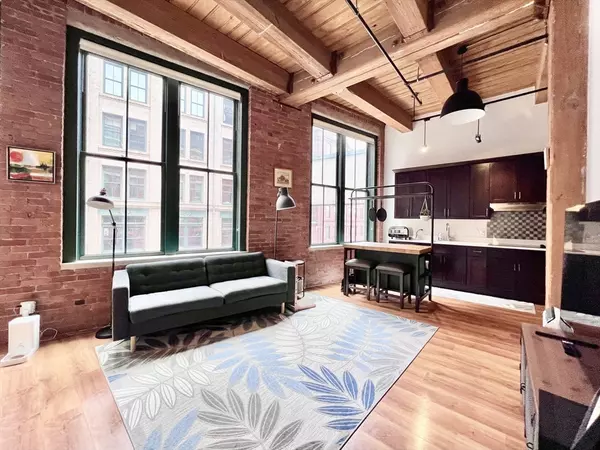1 Bed
1 Bath
833 SqFt
1 Bed
1 Bath
833 SqFt
Key Details
Property Type Condo
Sub Type Condominium
Listing Status Active
Purchase Type For Sale
Square Footage 833 sqft
Price per Sqft $1,032
MLS Listing ID 73300719
Bedrooms 1
Full Baths 1
HOA Fees $728/mo
Year Built 2021
Annual Tax Amount $8,082
Tax Year 2024
Property Description
Location
State MA
County Suffolk
Zoning CD
Direction Melcher Street and Necco Street
Rooms
Basement N
Primary Bedroom Level First
Dining Room Open Floorplan, Recessed Lighting
Kitchen Countertops - Stone/Granite/Solid, Stainless Steel Appliances
Interior
Heating Forced Air
Cooling Central Air
Appliance Range, Dishwasher, Disposal, Microwave, Refrigerator, Freezer, Washer, Dryer
Laundry First Floor, In Unit
Exterior
Community Features Public Transportation, Shopping, Park, Walk/Jog Trails, Bike Path, Highway Access, House of Worship, Marina, T-Station
Garage No
Building
Story 1
Sewer Public Sewer
Water Public
Others
Pets Allowed Yes w/ Restrictions
Senior Community false
GET MORE INFORMATION
Broker | License ID: 068128
steven@whitehillestatesandhomes.com
48 Maple Manor Rd, Center Conway , New Hampshire, 03813, USA






