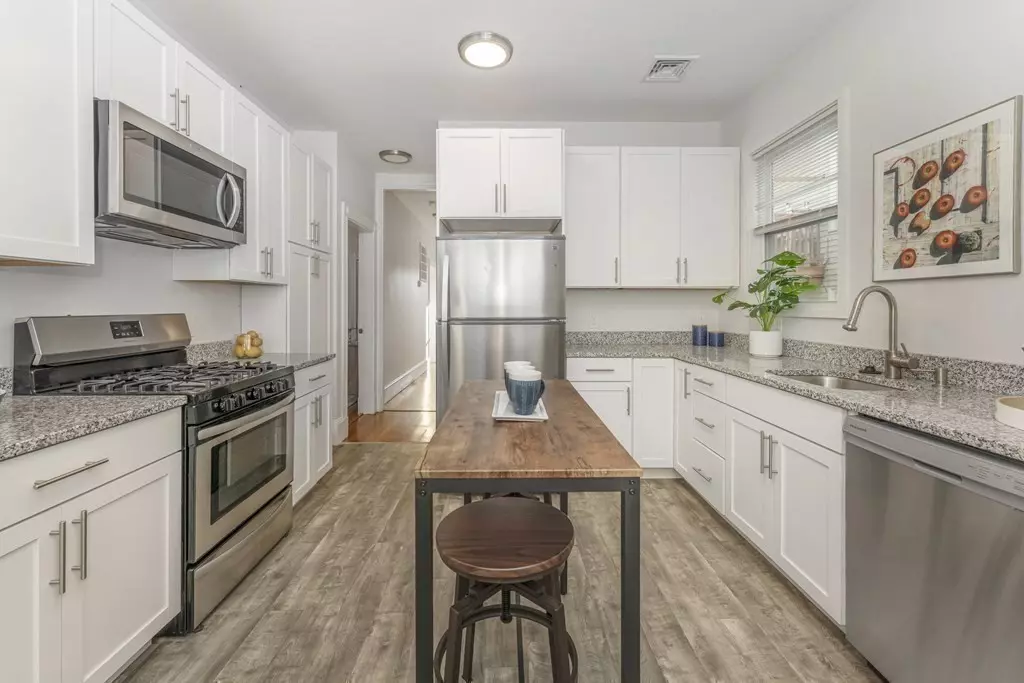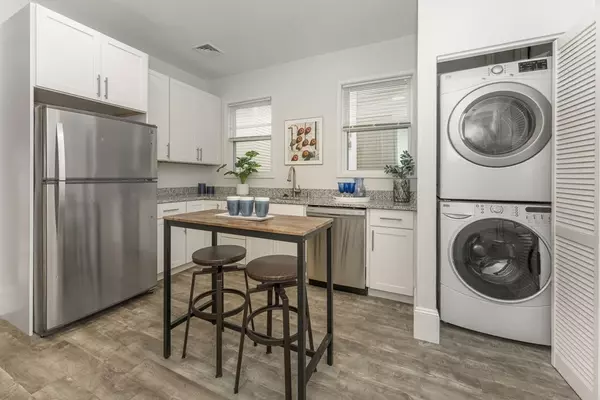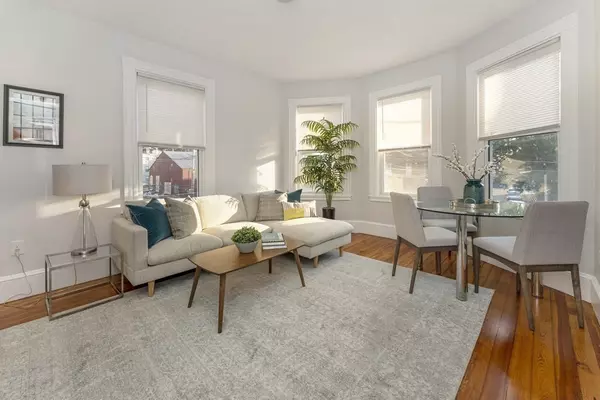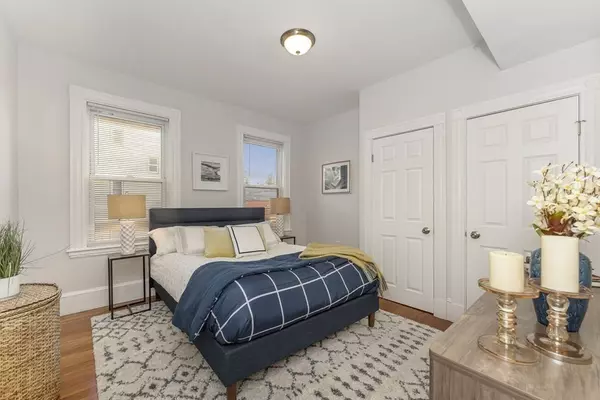3 Beds
2 Baths
972 SqFt
3 Beds
2 Baths
972 SqFt
Key Details
Property Type Condo
Sub Type Condominium
Listing Status Active
Purchase Type For Sale
Square Footage 972 sqft
Price per Sqft $838
MLS Listing ID 73299331
Bedrooms 3
Full Baths 2
HOA Fees $263/mo
Year Built 1900
Annual Tax Amount $6,297
Tax Year 2024
Property Description
Location
State MA
County Suffolk
Area Jamaica Plain
Zoning 3F-4000
Direction Off of Washington onto Boylston
Rooms
Basement N
Interior
Interior Features Walk-up Attic
Heating Natural Gas
Cooling Central Air
Flooring Hardwood
Appliance Range, Dishwasher, Microwave, Refrigerator, Washer, Dryer, Plumbed For Ice Maker
Laundry In Unit, Gas Dryer Hookup, Washer Hookup
Exterior
Exterior Feature Deck - Wood
Utilities Available for Gas Range, for Gas Dryer, Washer Hookup, Icemaker Connection
Roof Type Shingle
Total Parking Spaces 5
Garage No
Building
Story 1
Sewer Public Sewer
Water Public
Others
Senior Community false
Acceptable Financing Contract
Listing Terms Contract
GET MORE INFORMATION
Broker | License ID: 068128
steven@whitehillestatesandhomes.com
48 Maple Manor Rd, Center Conway , New Hampshire, 03813, USA






