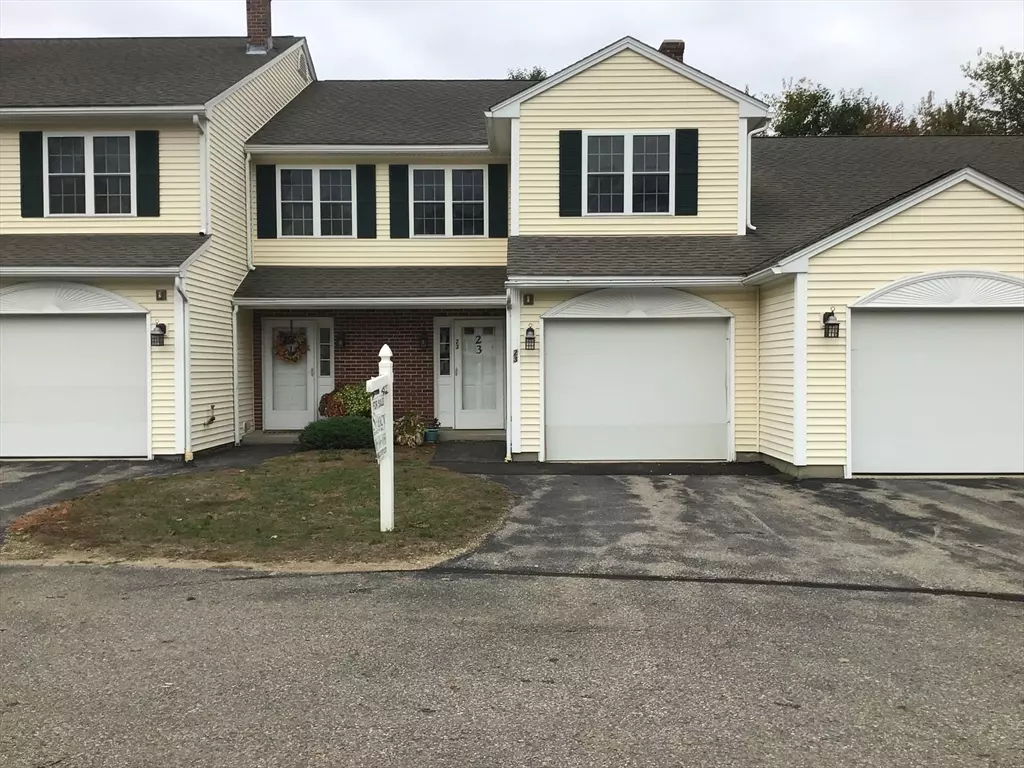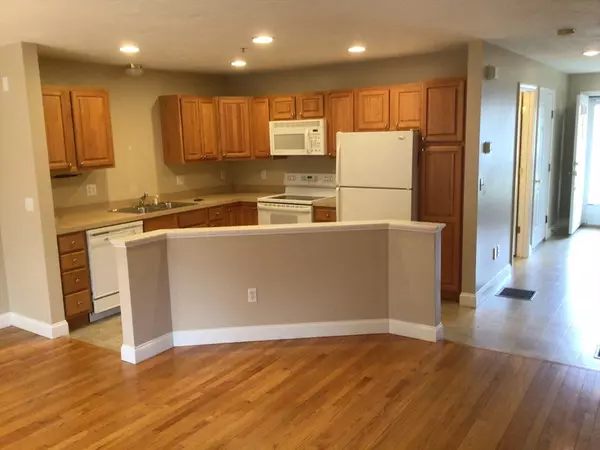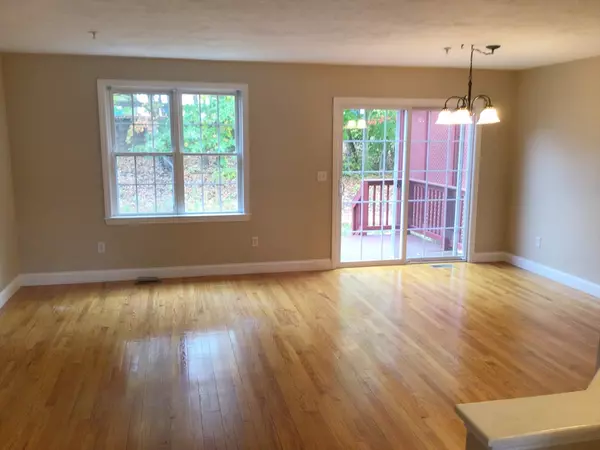2 Beds
1.5 Baths
1,440 SqFt
2 Beds
1.5 Baths
1,440 SqFt
Key Details
Property Type Condo
Sub Type Condominium
Listing Status Active
Purchase Type For Sale
Square Footage 1,440 sqft
Price per Sqft $215
MLS Listing ID 73299031
Bedrooms 2
Full Baths 1
Half Baths 1
HOA Fees $460/mo
Year Built 2002
Annual Tax Amount $3,790
Tax Year 2022
Property Description
Location
State MA
County Worcester
Zoning 1021 Res
Direction Rt 122A to Rt 56 (Maple Ave) to 23 village way
Rooms
Basement Y
Primary Bedroom Level Second
Interior
Heating Forced Air, Oil
Cooling Central Air
Flooring Wood, Tile, Vinyl, Carpet
Appliance Range, Disposal, Microwave, Refrigerator, Freezer, Washer, Dryer, Vacuum System
Laundry Second Floor, In Unit, Electric Dryer Hookup, Washer Hookup
Exterior
Exterior Feature Deck - Composite, Gazebo
Garage Spaces 1.0
Community Features Adult Community
Utilities Available for Electric Range, for Electric Oven, for Electric Dryer, Washer Hookup
Roof Type Shingle
Total Parking Spaces 1
Garage Yes
Building
Story 2
Sewer Public Sewer
Water Public
Others
Pets Allowed Yes w/ Restrictions
Senior Community true
GET MORE INFORMATION
Broker | License ID: 068128
steven@whitehillestatesandhomes.com
48 Maple Manor Rd, Center Conway , New Hampshire, 03813, USA






