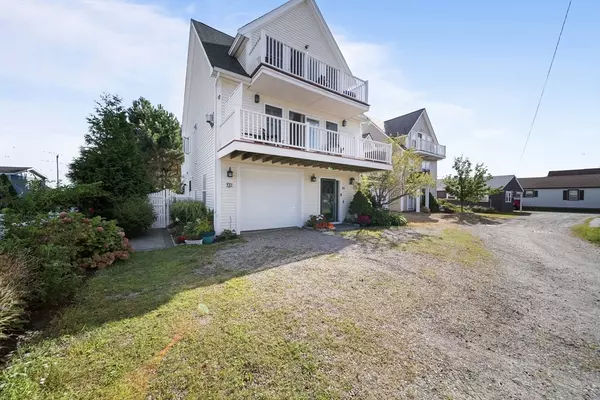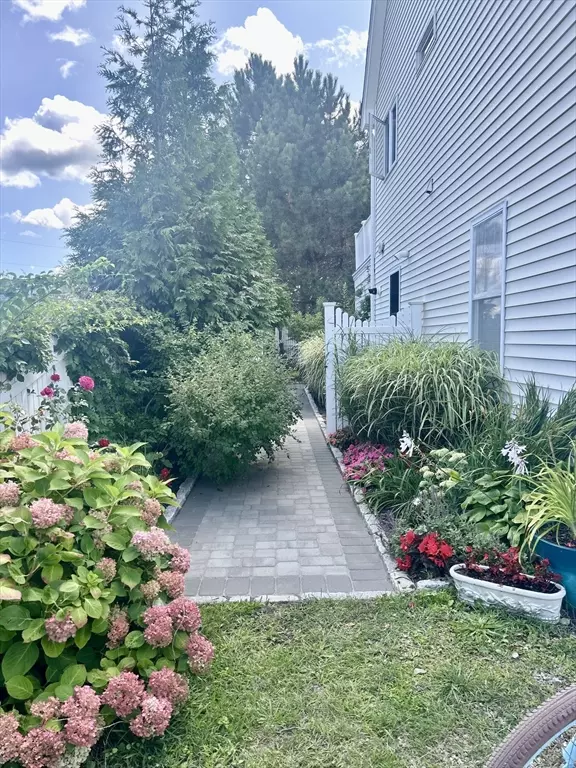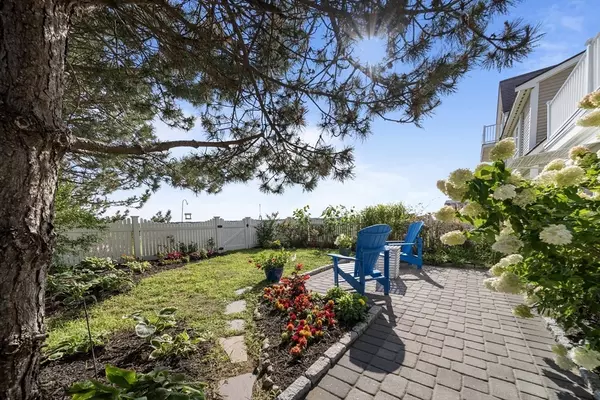3 Beds
2.5 Baths
1,930 SqFt
3 Beds
2.5 Baths
1,930 SqFt
Key Details
Property Type Single Family Home
Sub Type Condex
Listing Status Active
Purchase Type For Sale
Square Footage 1,930 sqft
Price per Sqft $414
MLS Listing ID 73296406
Bedrooms 3
Full Baths 2
Half Baths 1
Year Built 2006
Annual Tax Amount $8,123
Tax Year 2023
Property Description
Location
State NH
County Rockingham
Zoning Res
Direction Ocean Blvd to River St (Past Tuna Striker on L)
Rooms
Basement N
Primary Bedroom Level Third
Dining Room Flooring - Hardwood
Kitchen Flooring - Vinyl, Balcony - Exterior, Countertops - Stone/Granite/Solid, Breakfast Bar / Nook, Cabinets - Upgraded, Recessed Lighting, Remodeled, Stainless Steel Appliances
Interior
Interior Features Sun Room, Den
Heating Forced Air, Fireplace(s)
Cooling Central Air
Flooring Tile, Hardwood, Vinyl
Fireplaces Number 2
Fireplaces Type Living Room
Appliance Range, Dishwasher, Microwave, Refrigerator, Washer, Dryer
Laundry Second Floor
Exterior
Exterior Feature Deck - Composite, Patio, Balcony, Fenced Yard, Garden
Garage Spaces 1.0
Fence Fenced
Waterfront Description Beach Front,Ocean,Walk to,Other (See Remarks),0 to 1/10 Mile To Beach,Beach Ownership(Other (See Remarks))
Roof Type Shingle
Total Parking Spaces 3
Garage Yes
Building
Story 3
Sewer Public Sewer
Water Public
Others
Pets Allowed Yes
Senior Community false
GET MORE INFORMATION
Broker | License ID: 068128
steven@whitehillestatesandhomes.com
48 Maple Manor Rd, Center Conway , New Hampshire, 03813, USA






