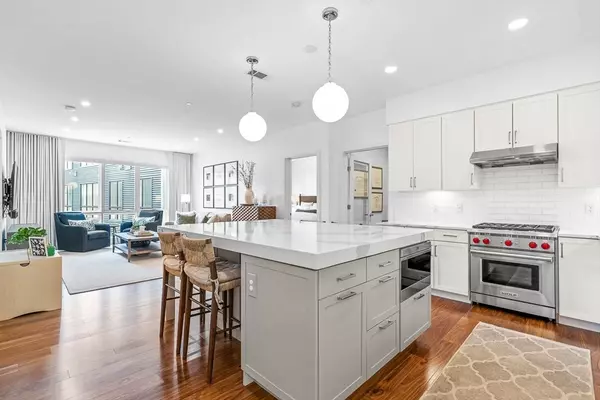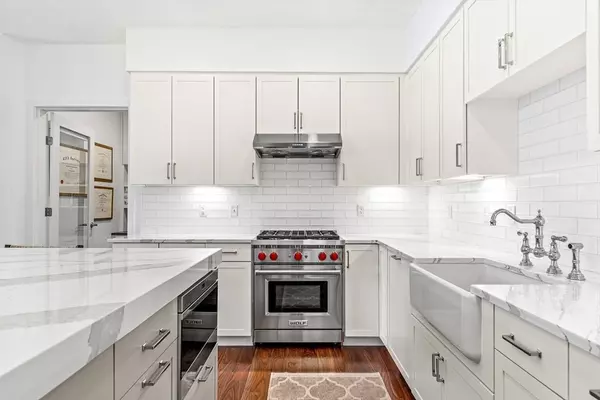
3 Beds
2 Baths
1,341 SqFt
3 Beds
2 Baths
1,341 SqFt
OPEN HOUSE
Sun Nov 10, 11:00am - 12:00pm
Key Details
Property Type Condo
Sub Type Condominium
Listing Status Active
Purchase Type For Sale
Square Footage 1,341 sqft
Price per Sqft $719
MLS Listing ID 73295266
Bedrooms 3
Full Baths 2
HOA Fees $878/mo
Year Built 2020
Annual Tax Amount $3,990
Tax Year 2024
Property Description
Location
State MA
County Suffolk
Area Jamaica Plain
Zoning RES
Direction Corner of Washington St. & McBride. Parking behind. Enter lobby on McBride St.
Rooms
Basement N
Interior
Heating Central, Forced Air
Cooling Central Air
Appliance Range, Dishwasher, Disposal, Microwave, Refrigerator, Freezer, Washer, Dryer
Laundry In Unit
Exterior
Garage Spaces 1.0
Community Features Public Transportation, Shopping, Park, Walk/Jog Trails, Medical Facility, Highway Access
Waterfront false
Parking Type Under, Deeded
Garage Yes
Building
Story 1
Sewer Public Sewer
Water Public
Others
Pets Allowed Yes w/ Restrictions
Senior Community false
GET MORE INFORMATION

Broker | License ID: 068128
steven@whitehillestatesandhomes.com
48 Maple Manor Rd, Center Conway , New Hampshire, 03813, USA






