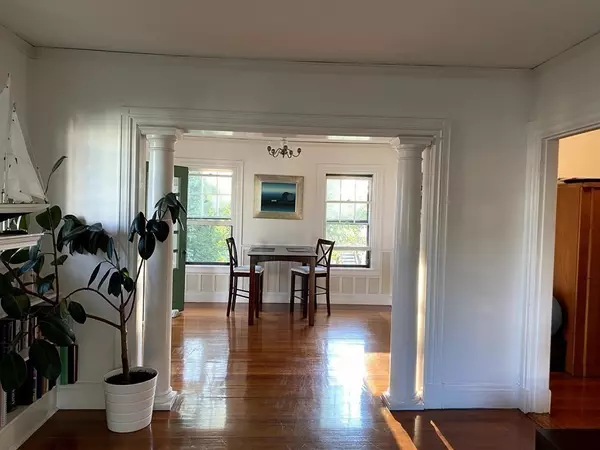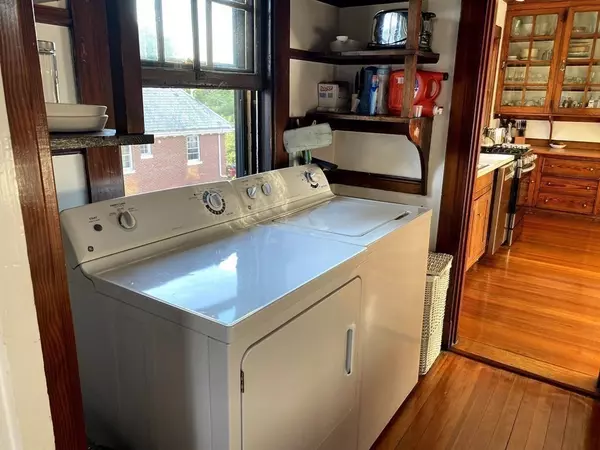
3 Beds
1 Bath
1,200 SqFt
3 Beds
1 Bath
1,200 SqFt
OPEN HOUSE
Sun Nov 10, 12:30pm - 2:00pm
Key Details
Property Type Condo
Sub Type Condominium
Listing Status Active
Purchase Type For Sale
Square Footage 1,200 sqft
Price per Sqft $954
MLS Listing ID 73295206
Bedrooms 3
Full Baths 1
HOA Fees $135/mo
Year Built 1916
Annual Tax Amount $4,875
Tax Year 2024
Property Description
Location
State MA
County Middlesex
Area Mid Cambridge
Zoning residental
Direction Take Broadway to Fayette please turn right.
Rooms
Basement Y
Dining Room Flooring - Hardwood, Flooring - Wood, Open Floorplan
Kitchen Flooring - Hardwood, Window(s) - Bay/Bow/Box, Countertops - Upgraded, Stainless Steel Appliances, Gas Stove
Interior
Interior Features Walk-up Attic
Heating Steam, Natural Gas
Cooling Window Unit(s)
Flooring Wood
Fireplaces Number 1
Fireplaces Type Living Room
Appliance Refrigerator, Washer, Dryer, ENERGY STAR Qualified Dishwasher, Range
Laundry Flooring - Hardwood, Window(s) - Bay/Bow/Box, Gas Dryer Hookup, In Unit
Exterior
Exterior Feature Porch, Fenced Yard
Fence Security, Fenced
Community Features Public Transportation, Shopping, Bike Path
Utilities Available for Gas Range
Waterfront false
Roof Type Slate
Parking Type Detached, Deeded, Off Street
Total Parking Spaces 1
Garage Yes
Building
Story 1
Sewer Public Sewer
Water Public
Others
Senior Community false
Acceptable Financing Contract
Listing Terms Contract
GET MORE INFORMATION

Broker | License ID: 068128
steven@whitehillestatesandhomes.com
48 Maple Manor Rd, Center Conway , New Hampshire, 03813, USA






