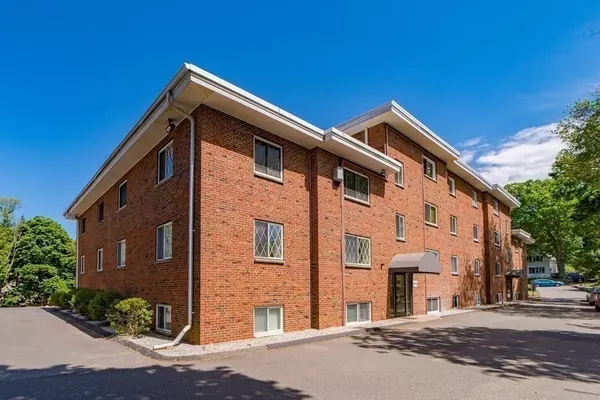2 Beds
2 Baths
1,150 SqFt
2 Beds
2 Baths
1,150 SqFt
Key Details
Property Type Condo
Sub Type Condominium
Listing Status Active
Purchase Type For Sale
Square Footage 1,150 sqft
Price per Sqft $372
MLS Listing ID 73295074
Bedrooms 2
Full Baths 2
HOA Fees $551/mo
Year Built 1972
Annual Tax Amount $4,444
Tax Year 2024
Property Description
Location
State MA
County Norfolk
Zoning RESB
Direction GPS, Visiitor parkings at the rear parking lot.
Rooms
Basement N
Interior
Heating Forced Air, Electric
Cooling Central Air
Flooring Wood, Hardwood
Appliance Range, Dishwasher, Refrigerator
Laundry Common Area, In Building
Exterior
Community Features Public Transportation, Shopping, Tennis Court(s), Park, Golf, Conservation Area, Highway Access, Public School
Utilities Available for Electric Range
Total Parking Spaces 2
Garage No
Building
Story 1
Sewer Public Sewer
Water Public
Others
Senior Community false
GET MORE INFORMATION
Broker | License ID: 068128
steven@whitehillestatesandhomes.com
48 Maple Manor Rd, Center Conway , New Hampshire, 03813, USA






