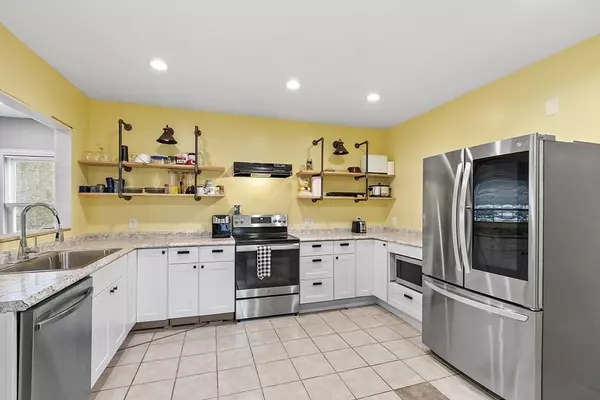3 Beds
2 Baths
1,496 SqFt
3 Beds
2 Baths
1,496 SqFt
Key Details
Property Type Single Family Home
Sub Type Single Family Residence
Listing Status Active
Purchase Type For Sale
Square Footage 1,496 sqft
Price per Sqft $223
MLS Listing ID 73295017
Style Other (See Remarks)
Bedrooms 3
Full Baths 2
HOA Y/N false
Year Built 1920
Annual Tax Amount $3,936
Tax Year 2024
Lot Size 0.650 Acres
Acres 0.65
Property Description
Location
State MA
County Worcester
Zoning RA1
Direction Rt 2 to 68 West. Rt onto W Broadway
Rooms
Basement Full, Unfinished
Primary Bedroom Level Second
Kitchen Flooring - Stone/Ceramic Tile, Breakfast Bar / Nook
Interior
Interior Features Walk-up Attic, Wired for Sound
Heating Baseboard, Oil
Cooling None
Flooring Tile, Hardwood, Engineered Hardwood
Appliance Range, Dishwasher, Refrigerator, Washer, Dryer
Laundry In Basement, Electric Dryer Hookup, Washer Hookup
Exterior
Exterior Feature Porch, Patio
Community Features Public Transportation, Shopping, Park, Walk/Jog Trails, Golf, Medical Facility, Laundromat, Bike Path, Conservation Area, Highway Access, House of Worship, Public School, University
Utilities Available for Electric Range, for Electric Dryer, Washer Hookup
Roof Type Shingle
Total Parking Spaces 8
Garage No
Building
Lot Description Cleared, Gentle Sloping
Foundation Stone, Brick/Mortar
Sewer Public Sewer
Water Public
Architectural Style Other (See Remarks)
Others
Senior Community false
GET MORE INFORMATION
Broker | License ID: 068128
steven@whitehillestatesandhomes.com
48 Maple Manor Rd, Center Conway , New Hampshire, 03813, USA






