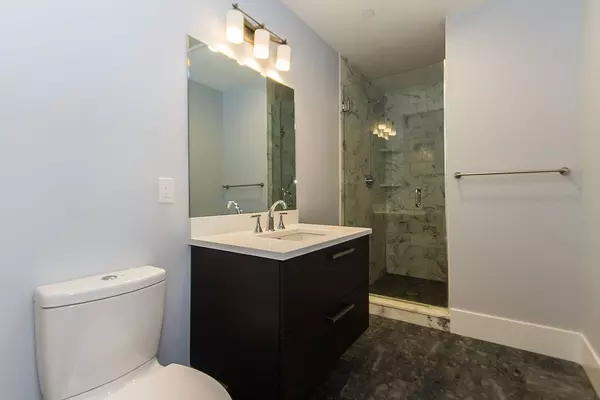3 Beds
2 Baths
1,399 SqFt
3 Beds
2 Baths
1,399 SqFt
Key Details
Property Type Condo
Sub Type Apartment
Listing Status Active
Purchase Type For Rent
Square Footage 1,399 sqft
MLS Listing ID 73293493
Bedrooms 3
Full Baths 2
HOA Y/N false
Rental Info Lease Terms(Flex),Term of Rental(12)
Year Built 2014
Available Date 2024-10-01
Property Description
Location
State MA
County Suffolk
Area South End
Direction Between E Brookline and E Newton in front of Franklin Square Park
Rooms
Kitchen Flooring - Hardwood, Dining Area, Countertops - Stone/Granite/Solid, Countertops - Upgraded, Kitchen Island, Breakfast Bar / Nook, Cabinets - Upgraded, Open Floorplan
Interior
Interior Features Elevator, Single Living Level
Heating Natural Gas, Central, Forced Air, Unit Control
Appliance Range, Dishwasher, Disposal, Refrigerator, Freezer, Washer, Dryer
Laundry Laundry Closet, In Unit
Exterior
Exterior Feature Professional Landscaping, City View(s)
Community Features Public Transportation, Shopping, Tennis Court(s), Park, Walk/Jog Trails, Medical Facility, Laundromat, Highway Access, House of Worship, Marina, Private School, Public School, T-Station, University
Waterfront Description 1 to 2 Mile To Beach
View Y/N Yes
View City
Garage No
Schools
Elementary Schools Joseph J Hurley
High Schools O'Bryant School
Others
Pets Allowed Yes w/ Restrictions
Senior Community false
GET MORE INFORMATION
Broker | License ID: 068128
steven@whitehillestatesandhomes.com
48 Maple Manor Rd, Center Conway , New Hampshire, 03813, USA






