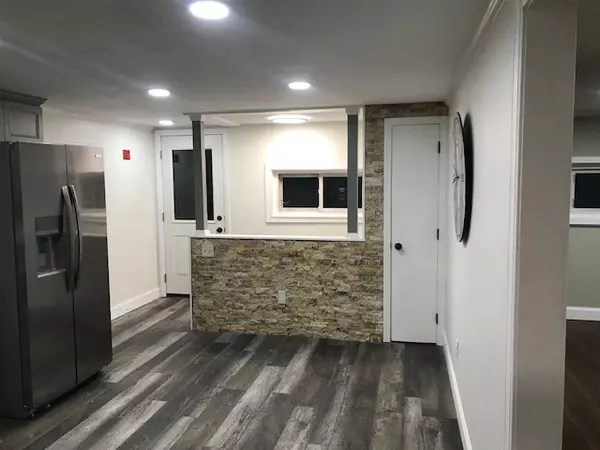3 Beds
1 Bath
1,400 SqFt
3 Beds
1 Bath
1,400 SqFt
Key Details
Property Type Single Family Home
Sub Type Single Family Residence
Listing Status Active Under Contract
Purchase Type For Sale
Square Footage 1,400 sqft
Price per Sqft $349
MLS Listing ID 73293001
Style Ranch
Bedrooms 3
Full Baths 1
HOA Y/N false
Year Built 1968
Annual Tax Amount $4,959
Tax Year 2024
Lot Size 2.060 Acres
Acres 2.06
Property Description
Location
State MA
County Plymouth
Zoning 100
Direction use GPS
Rooms
Basement Partially Finished
Primary Bedroom Level First
Interior
Heating Baseboard, Oil
Cooling Wall Unit(s)
Flooring Wood
Appliance Electric Water Heater, Range, Trash Compactor, Refrigerator
Laundry Electric Dryer Hookup, Washer Hookup
Exterior
Exterior Feature Deck, Deck - Wood, Storage
Garage Spaces 4.0
Community Features Shopping, Public School
Utilities Available for Electric Range, for Electric Oven, for Electric Dryer, Washer Hookup
Roof Type Shingle
Total Parking Spaces 4
Garage Yes
Building
Lot Description Wooded, Cleared
Foundation Concrete Perimeter
Sewer Private Sewer
Water Public
Architectural Style Ranch
Others
Senior Community false
GET MORE INFORMATION
Broker | License ID: 068128
steven@whitehillestatesandhomes.com
48 Maple Manor Rd, Center Conway , New Hampshire, 03813, USA






