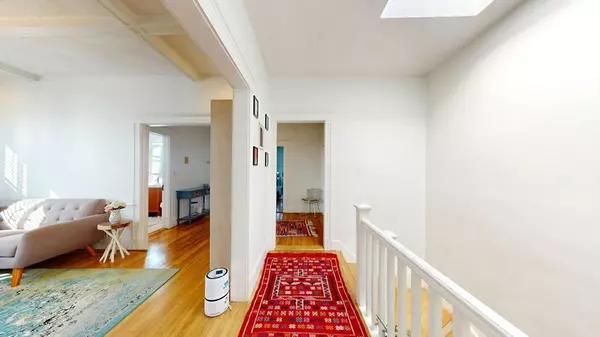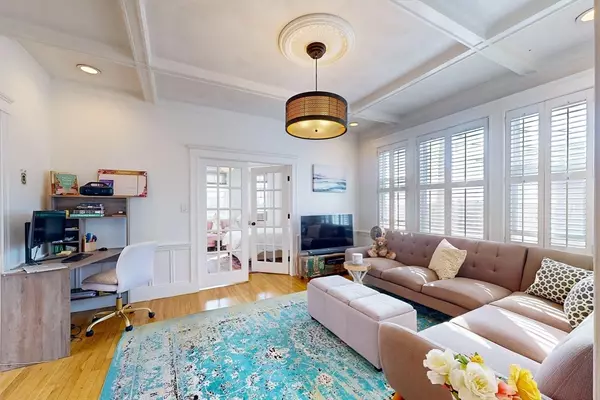2 Beds
1 Bath
1,220 SqFt
2 Beds
1 Bath
1,220 SqFt
Key Details
Property Type Condo
Sub Type Condominium
Listing Status Active
Purchase Type For Sale
Square Footage 1,220 sqft
Price per Sqft $422
MLS Listing ID 73292716
Bedrooms 2
Full Baths 1
HOA Fees $347/mo
Year Built 1900
Annual Tax Amount $4,526
Tax Year 2024
Property Sub-Type Condominium
Property Description
Location
State MA
County Suffolk
Zoning R3
Direction Google. At the top of Bellingham Hill
Rooms
Basement N
Interior
Interior Features Bonus Room, Internet Available - Unknown
Heating Steam, Oil
Cooling Window Unit(s)
Flooring Wood, Tile, Hardwood
Appliance Range, Dishwasher, Refrigerator, Freezer, Washer, Dryer, Plumbed For Ice Maker
Laundry In Unit, Electric Dryer Hookup, Washer Hookup
Exterior
Exterior Feature Porch, City View(s)
Community Features Public Transportation, Shopping, Highway Access, T-Station
Utilities Available for Gas Range, for Electric Dryer, Washer Hookup, Icemaker Connection
View Y/N Yes
View City
Roof Type Rubber
Garage No
Building
Story 1
Sewer Public Sewer
Water Public
Others
Pets Allowed Yes w/ Restrictions
Senior Community false
Acceptable Financing Contract
Listing Terms Contract
Virtual Tour https://www.seetheproperty.com/u/472605
GET MORE INFORMATION
Broker | License ID: 068128
steven@whitehillestatesandhomes.com
48 Maple Manor Rd, Center Conway , New Hampshire, 03813, USA






