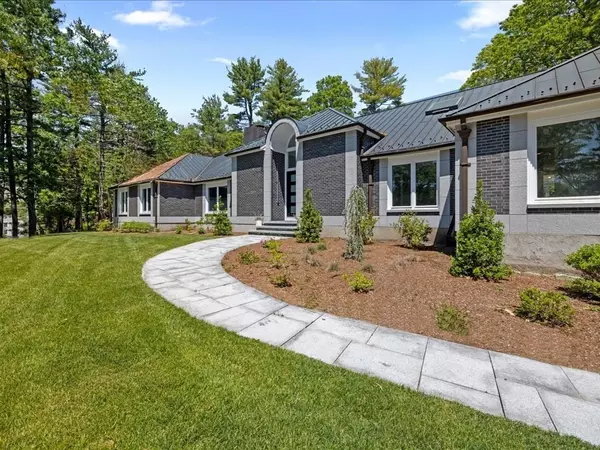4 Beds
5 Baths
9,574 SqFt
4 Beds
5 Baths
9,574 SqFt
Key Details
Property Type Single Family Home
Sub Type Single Family Residence
Listing Status Active
Purchase Type For Sale
Square Footage 9,574 sqft
Price per Sqft $313
MLS Listing ID 73291138
Style Contemporary,Ranch
Bedrooms 4
Full Baths 5
HOA Y/N false
Year Built 1988
Annual Tax Amount $24,628
Tax Year 2022
Lot Size 2.180 Acres
Acres 2.18
Property Description
Location
State MA
County Norfolk
Zoning R
Direction GPS
Rooms
Family Room Vaulted Ceiling(s), Flooring - Hardwood, Window(s) - Picture, Balcony / Deck, Cable Hookup, Exterior Access, Open Floorplan, Recessed Lighting, Remodeled, Sunken, Lighting - Overhead, Crown Molding
Basement Full, Finished, Walk-Out Access, Interior Entry, Garage Access
Primary Bedroom Level Main, First
Dining Room Flooring - Hardwood, French Doors, Open Floorplan, Lighting - Overhead
Kitchen Skylight, Flooring - Hardwood, Dining Area, Countertops - Stone/Granite/Solid, Kitchen Island, Cabinets - Upgraded, Open Floorplan, Recessed Lighting, Second Dishwasher, Stainless Steel Appliances, Pot Filler Faucet, Wine Chiller, Gas Stove
Interior
Interior Features Closet, Open Floorplan, Bathroom - Full, Bathroom - With Shower Stall, Countertops - Stone/Granite/Solid, Cathedral Ceiling(s), Office, Game Room, Media Room, Wine Cellar, Bathroom, Foyer
Heating Central, Forced Air, Propane
Cooling Central Air
Flooring Tile, Vinyl, Hardwood, Flooring - Vinyl, Flooring - Stone/Ceramic Tile, Flooring - Hardwood
Fireplaces Number 2
Fireplaces Type Family Room, Living Room
Appliance Water Heater, Microwave, Washer, Dryer, ENERGY STAR Qualified Refrigerator, ENERGY STAR Qualified Dryer, ENERGY STAR Qualified Dishwasher, ENERGY STAR Qualified Washer, Range Hood, Range
Laundry Flooring - Hardwood, Main Level, First Floor, Gas Dryer Hookup, Washer Hookup
Exterior
Exterior Feature Deck, Patio, Rain Gutters, Professional Landscaping, Sprinkler System, Decorative Lighting, Stone Wall
Garage Spaces 2.0
Community Features Shopping, Pool, Tennis Court(s), Park, Walk/Jog Trails, Golf, Medical Facility, Bike Path, Conservation Area, House of Worship, Private School, Public School
Utilities Available for Gas Range, for Gas Dryer, Washer Hookup
Roof Type Metal
Total Parking Spaces 10
Garage Yes
Building
Lot Description Wooded, Gentle Sloping
Foundation Concrete Perimeter
Sewer Private Sewer
Water Private
Architectural Style Contemporary, Ranch
Schools
Elementary Schools Chickering
Middle Schools Dover Sherborn
High Schools Dover Sherborn
Others
Senior Community false
GET MORE INFORMATION
Broker | License ID: 068128
steven@whitehillestatesandhomes.com
48 Maple Manor Rd, Center Conway , New Hampshire, 03813, USA






