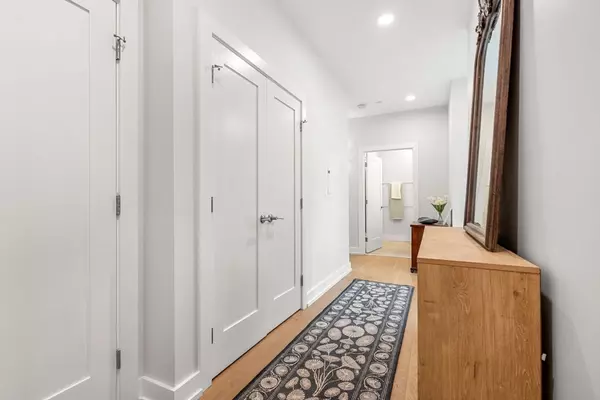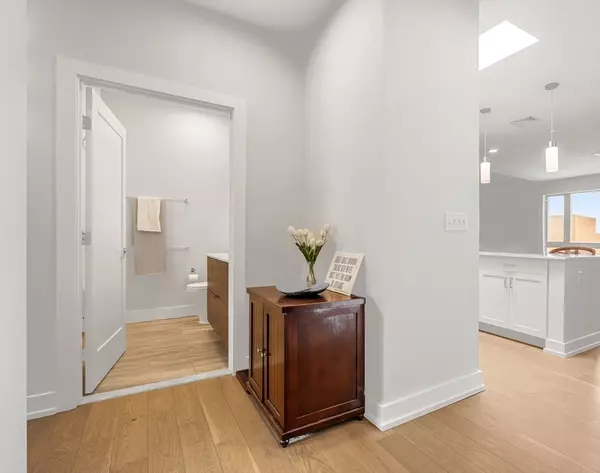2 Beds
2 Baths
1,358 SqFt
2 Beds
2 Baths
1,358 SqFt
Key Details
Property Type Condo
Sub Type Condominium
Listing Status Active
Purchase Type For Sale
Square Footage 1,358 sqft
Price per Sqft $625
MLS Listing ID 73291101
Bedrooms 2
Full Baths 2
HOA Fees $655
Year Built 2021
Annual Tax Amount $8,377
Tax Year 2024
Property Description
Location
State MA
County Essex
Zoning B5
Direction Route 114 to Washington Street
Rooms
Basement N
Primary Bedroom Level First
Interior
Heating Forced Air, Electric
Cooling Central Air, Heat Pump
Flooring Wood, Tile
Appliance Range, Dishwasher, Disposal, Microwave, Refrigerator
Laundry First Floor, In Unit
Exterior
Exterior Feature Balcony
Garage Spaces 1.0
Community Features Public Transportation, Shopping, Park, T-Station
Roof Type Rubber
Garage Yes
Building
Story 1
Sewer Public Sewer
Water Public
Others
Pets Allowed Yes
Senior Community false
GET MORE INFORMATION
Broker | License ID: 068128
steven@whitehillestatesandhomes.com
48 Maple Manor Rd, Center Conway , New Hampshire, 03813, USA






