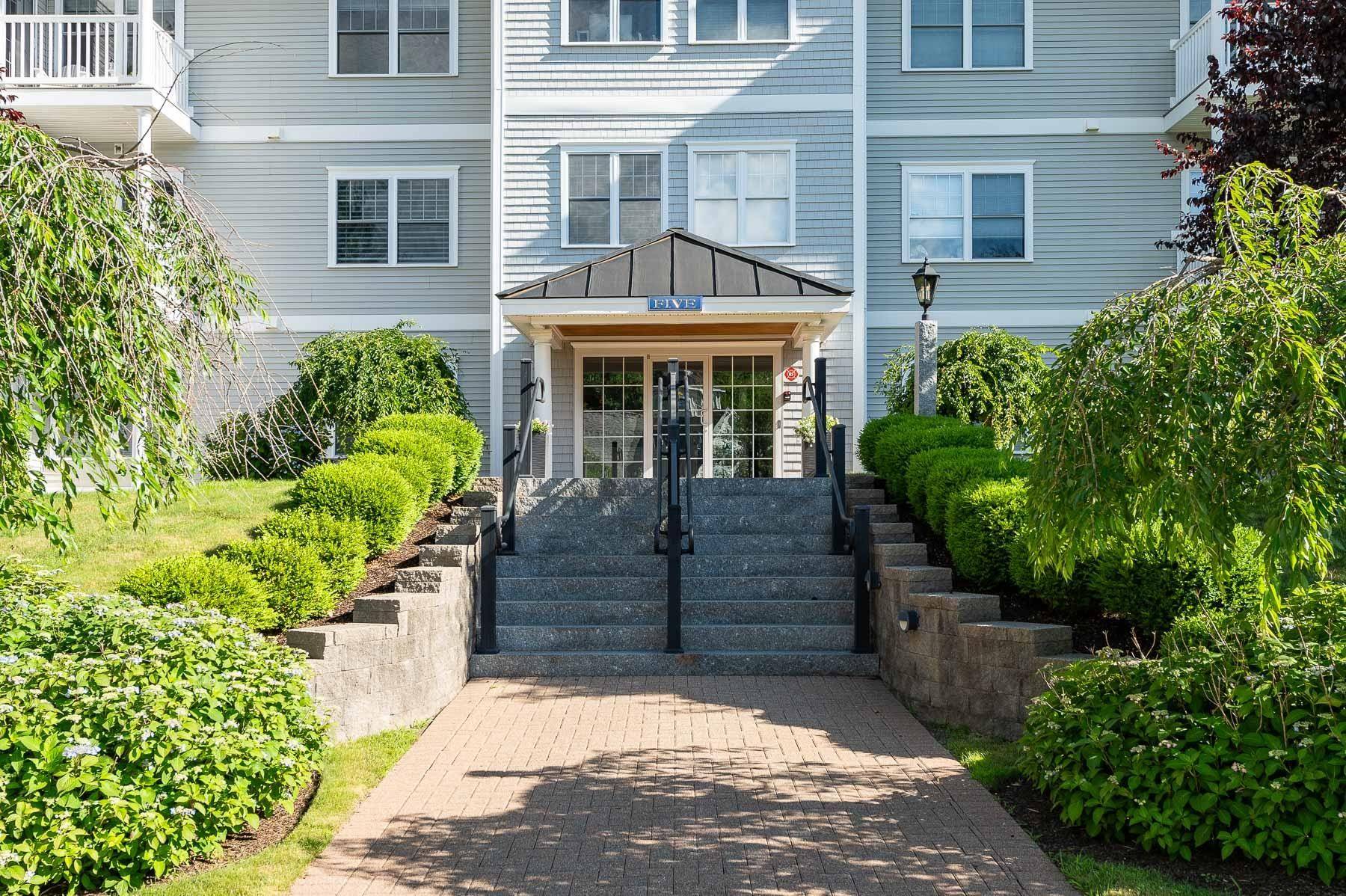2 Beds
2 Baths
1,374 SqFt
2 Beds
2 Baths
1,374 SqFt
Key Details
Property Type Condo
Sub Type Condo
Listing Status Active
Purchase Type For Sale
Square Footage 1,374 sqft
Price per Sqft $385
Subdivision The Villages At Sterling Hill
MLS Listing ID 5014576
Bedrooms 2
Full Baths 1
Three Quarter Bath 1
Construction Status Existing
HOA Fees $411/mo
Year Built 2012
Annual Tax Amount $8,870
Tax Year 2024
Lot Size 4.000 Acres
Acres 4.0
Property Sub-Type Condo
Property Description
Location
State NH
County Nh-rockingham
Area Nh-Rockingham
Zoning Condo NL MDL-05
Interior
Interior Features Dining Area, Fireplace - Gas, Fireplaces - 1, Kitchen Island, Kitchen/Dining, Kitchen/Living, Primary BR w/ BA, Natural Light, Laundry - 1st Floor
Cooling Central AC
Flooring Carpet, Hardwood, Laminate, Tile
Equipment Smoke Detector
Exterior
Garage Spaces 1.0
Garage Description Auto Open, Finished, Heated Garage, Reserved, Covered
Utilities Available Phone, Cable
Amenities Available Building Maintenance, Club House, Master Insurance, Landscaping, Common Acreage, Common Heating/Cooling, Elevator, Snow Removal, Trash Removal
Roof Type Shingle - Asphalt
Building
Story 1
Foundation Concrete
Sewer Public
Architectural Style Garden
Construction Status Existing
Schools
Elementary Schools Newfields Elementary School
Middle Schools Cooperative Middle School
High Schools Exeter High School
School District Exeter School District Sau #16

GET MORE INFORMATION
Broker | License ID: 068128
steven@whitehillestatesandhomes.com
48 Maple Manor Rd, Center Conway , New Hampshire, 03813, USA






