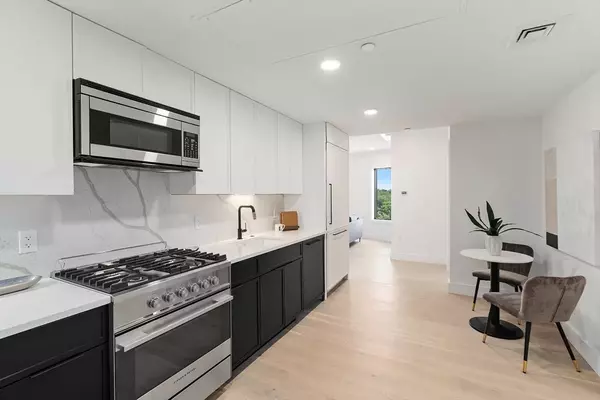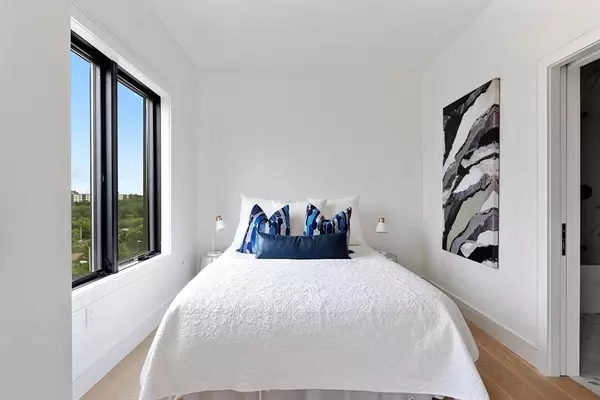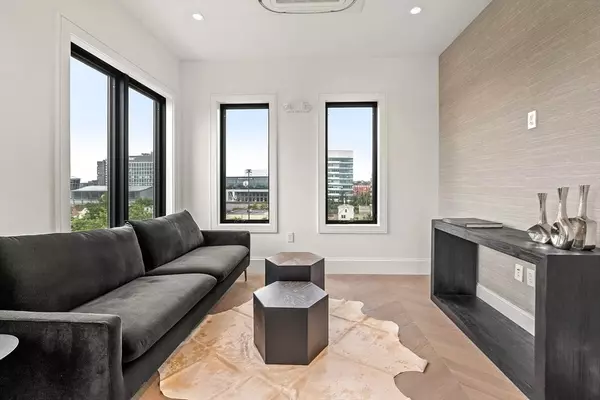2 Beds
2 Baths
910 SqFt
2 Beds
2 Baths
910 SqFt
Key Details
Property Type Condo
Sub Type Condominium
Listing Status Active
Purchase Type For Sale
Square Footage 910 sqft
Price per Sqft $931
MLS Listing ID 73290795
Bedrooms 2
Full Baths 2
HOA Fees $612/mo
Year Built 2022
Annual Tax Amount $8,224
Tax Year 2024
Property Description
Location
State MA
County Suffolk
Area Brighton
Zoning CD
Direction Soldiers Field Road to Leo Birmingham Parkway via Google Maps
Rooms
Basement N
Primary Bedroom Level First
Kitchen Dining Area, Countertops - Stone/Granite/Solid, Kitchen Island, Breakfast Bar / Nook, Cabinets - Upgraded, Open Floorplan, Stainless Steel Appliances
Interior
Interior Features Internet Available - Satellite, Elevator
Heating Forced Air
Cooling Central Air
Flooring Tile, Marble, Engineered Hardwood
Appliance Range, Dishwasher, Disposal, Trash Compactor, Microwave, Refrigerator, Freezer, Washer, Dryer, Range Hood
Laundry Laundry Closet, First Floor, In Unit
Exterior
Exterior Feature Deck, Deck - Roof + Access Rights
Garage Spaces 1.0
Community Features Public Transportation, Shopping, Park, Walk/Jog Trails, Medical Facility, Laundromat, Bike Path, Highway Access, House of Worship, Private School, Public School, T-Station, University
Utilities Available for Gas Range
Garage Yes
Building
Story 1
Sewer Public Sewer
Water Public
Others
Pets Allowed Yes w/ Restrictions
Senior Community false
Acceptable Financing Contract
Listing Terms Contract
GET MORE INFORMATION
Broker | License ID: 068128
steven@whitehillestatesandhomes.com
48 Maple Manor Rd, Center Conway , New Hampshire, 03813, USA






