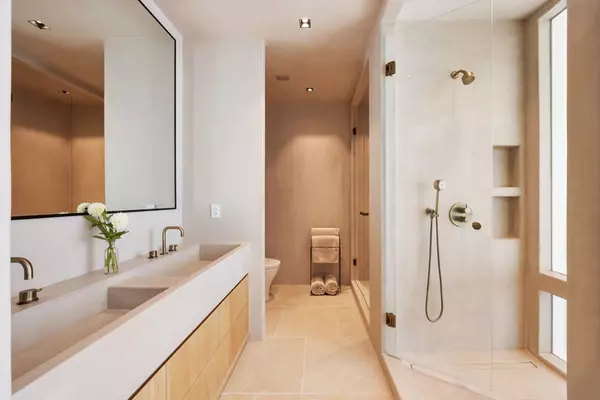
3 Beds
3.5 Baths
2,701 SqFt
3 Beds
3.5 Baths
2,701 SqFt
Key Details
Property Type Condo
Sub Type Condominium
Listing Status Active
Purchase Type For Sale
Square Footage 2,701 sqft
Price per Sqft $2,536
MLS Listing ID 73290605
Bedrooms 3
Full Baths 3
Half Baths 1
HOA Fees $4,140/mo
Year Built 2018
Annual Tax Amount $39,446
Tax Year 2024
Property Description
Location
State MA
County Suffolk
Area The Fenway
Zoning CD
Direction Brookline Ave & Park Drive
Rooms
Basement N
Interior
Heating Forced Air
Cooling Central Air
Flooring Wood, Other
Fireplaces Number 1
Appliance Oven, Dishwasher, Disposal, Range, Refrigerator, Freezer, Washer, Dryer
Laundry In Unit
Exterior
Garage Spaces 2.0
Pool Association, In Ground
Community Features Public Transportation, Shopping, Tennis Court(s), Park, Walk/Jog Trails, Medical Facility, Bike Path, Conservation Area, Highway Access, T-Station, Other
Utilities Available for Gas Range
Waterfront false
Parking Type Attached, Under
Garage Yes
Building
Story 1
Sewer Public Sewer
Water Public
Others
Pets Allowed Yes
Senior Community false
GET MORE INFORMATION

Broker | License ID: 068128
steven@whitehillestatesandhomes.com
48 Maple Manor Rd, Center Conway , New Hampshire, 03813, USA






