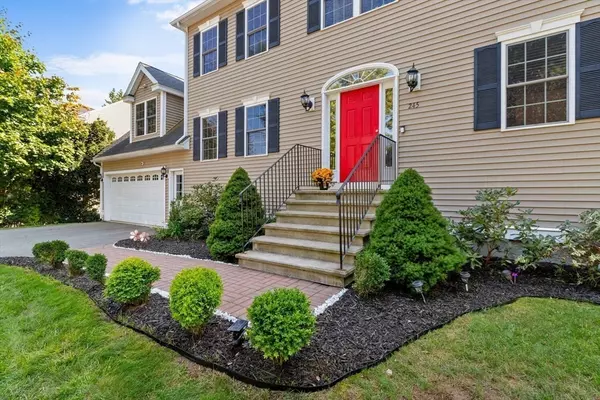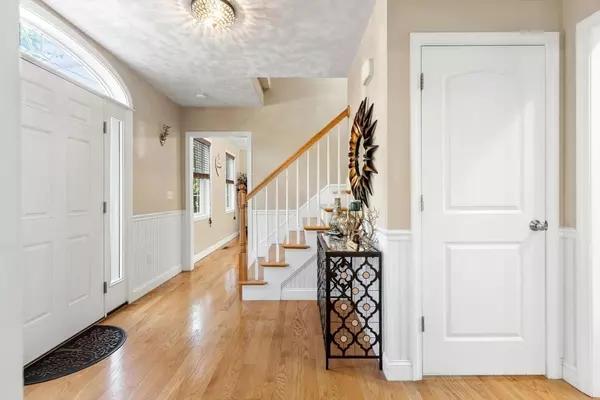4 Beds
3 Baths
3,714 SqFt
4 Beds
3 Baths
3,714 SqFt
Key Details
Property Type Single Family Home
Sub Type Single Family Residence
Listing Status Active
Purchase Type For Sale
Square Footage 3,714 sqft
Price per Sqft $295
MLS Listing ID 73290578
Style Colonial
Bedrooms 4
Full Baths 3
HOA Y/N false
Year Built 2014
Annual Tax Amount $10,057
Tax Year 2024
Lot Size 0.700 Acres
Acres 0.7
Property Description
Location
State MA
County Middlesex
Zoning res
Direction Route 93 - Exit 31 - Route 129 Wilmington
Rooms
Family Room Ceiling Fan(s), Closet, Flooring - Hardwood, Recessed Lighting
Basement Full, Finished, Walk-Out Access
Primary Bedroom Level Second
Dining Room Flooring - Hardwood
Kitchen Flooring - Hardwood, Dining Area, Balcony / Deck, Countertops - Stone/Granite/Solid, Kitchen Island, Exterior Access, Slider, Stainless Steel Appliances
Interior
Interior Features Closet, Open Floorplan, Game Room, Office, Study, Play Room, Foyer, Walk-up Attic
Heating Central, Forced Air, Electric Baseboard, Natural Gas
Cooling Central Air
Flooring Wood, Tile, Carpet, Laminate, Flooring - Wall to Wall Carpet, Flooring - Hardwood
Fireplaces Number 1
Fireplaces Type Family Room
Appliance Gas Water Heater, Range, Dishwasher, Microwave, Refrigerator, Washer, Dryer
Laundry Second Floor, Electric Dryer Hookup
Exterior
Exterior Feature Deck, Deck - Composite, Patio, Sprinkler System, Fenced Yard
Garage Spaces 2.0
Fence Fenced/Enclosed, Fenced
Community Features Shopping, Park, Medical Facility, Highway Access, Public School, T-Station
Utilities Available for Gas Range, for Electric Dryer
Roof Type Shingle
Total Parking Spaces 6
Garage Yes
Building
Foundation Concrete Perimeter
Sewer Private Sewer
Water Public
Architectural Style Colonial
Others
Senior Community false
GET MORE INFORMATION
Broker | License ID: 068128
steven@whitehillestatesandhomes.com
48 Maple Manor Rd, Center Conway , New Hampshire, 03813, USA






