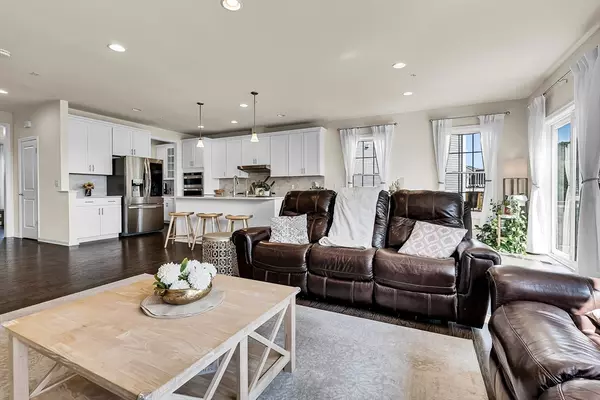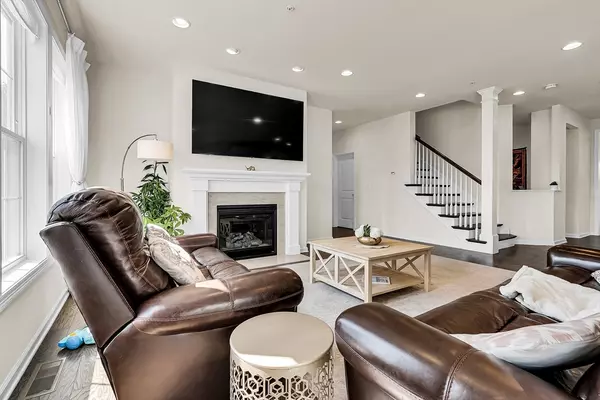
4 Beds
3 Baths
3,013 SqFt
4 Beds
3 Baths
3,013 SqFt
Key Details
Property Type Single Family Home
Sub Type Single Family Residence
Listing Status Active
Purchase Type For Rent
Square Footage 3,013 sqft
MLS Listing ID 73290355
Bedrooms 4
Full Baths 3
HOA Y/N true
Rental Info Term of Rental(12)
Year Built 2021
Available Date 2024-09-23
Property Description
Location
State MA
County Middlesex
Direction GPS
Rooms
Primary Bedroom Level Second
Dining Room Flooring - Hardwood, Recessed Lighting
Kitchen Flooring - Hardwood, Dining Area, Countertops - Stone/Granite/Solid, Kitchen Island, Recessed Lighting
Interior
Interior Features Recessed Lighting, Loft
Heating Natural Gas
Flooring Carpet
Fireplaces Number 1
Fireplaces Type Living Room
Appliance Range, Oven, Dishwasher, Microwave, Refrigerator, Washer, Dryer, Range Hood
Laundry Flooring - Stone/Ceramic Tile, Countertops - Stone/Granite/Solid, Sink, Second Floor, In Unit
Exterior
Exterior Feature Deck
Garage Spaces 2.0
Waterfront false
Total Parking Spaces 2
Garage Yes
Others
Pets Allowed No
Senior Community false
GET MORE INFORMATION

Broker | License ID: 068128
steven@whitehillestatesandhomes.com
48 Maple Manor Rd, Center Conway , New Hampshire, 03813, USA






