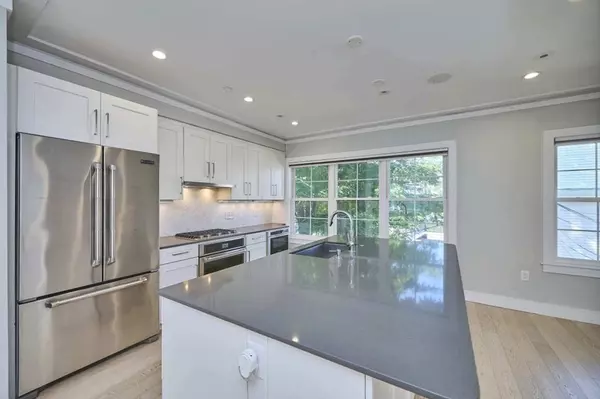
2 Beds
2.5 Baths
1,377 SqFt
2 Beds
2.5 Baths
1,377 SqFt
OPEN HOUSE
Sat Nov 09, 11:30am - 12:30pm
Key Details
Property Type Condo
Sub Type Condominium
Listing Status Active
Purchase Type For Sale
Square Footage 1,377 sqft
Price per Sqft $798
MLS Listing ID 73287985
Bedrooms 2
Full Baths 2
Half Baths 1
HOA Fees $250/mo
Year Built 1890
Annual Tax Amount $10,721
Tax Year 2025
Property Description
Location
State MA
County Suffolk
Area South Boston
Zoning Res
Direction On East 5th between O & N.
Rooms
Basement N
Interior
Heating Central
Cooling Central Air
Flooring Wood
Fireplaces Number 1
Appliance Range, Dishwasher, Disposal, Microwave, Refrigerator, Washer, Dryer
Laundry In Unit
Exterior
Exterior Feature Deck - Roof
Community Features Public Transportation, Shopping, Park, Walk/Jog Trails, Highway Access, Public School
Waterfront false
Waterfront Description Beach Front,Bay,1/10 to 3/10 To Beach,Beach Ownership(Public)
Roof Type Rubber
Parking Type On Street
Garage No
Building
Story 2
Sewer Public Sewer
Water Public
Others
Pets Allowed Yes w/ Restrictions
Senior Community false
GET MORE INFORMATION

Broker | License ID: 068128
steven@whitehillestatesandhomes.com
48 Maple Manor Rd, Center Conway , New Hampshire, 03813, USA






