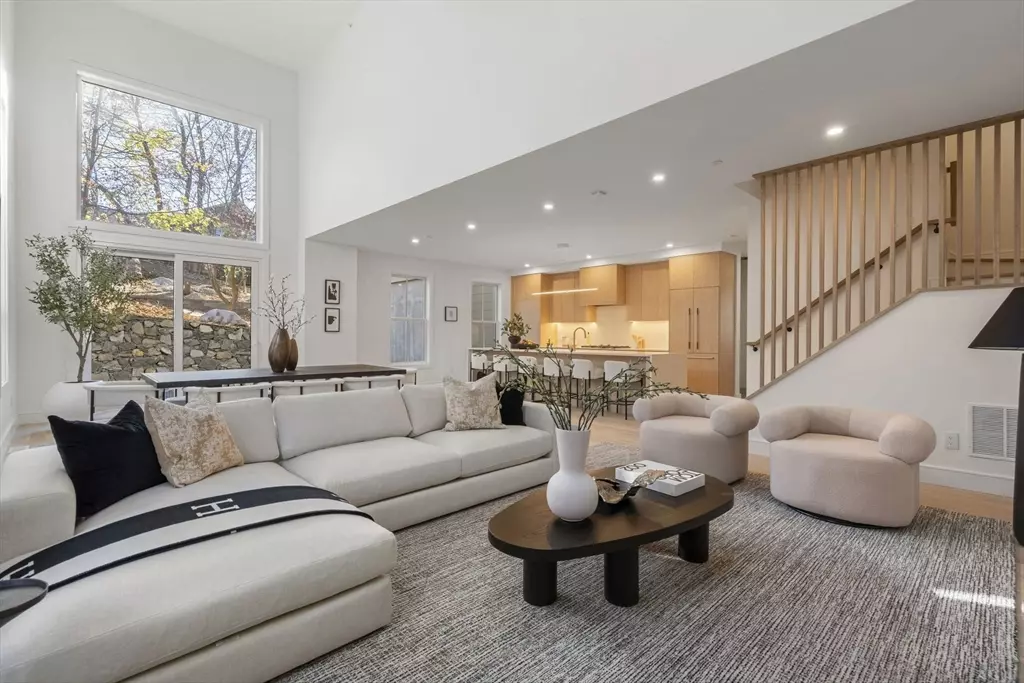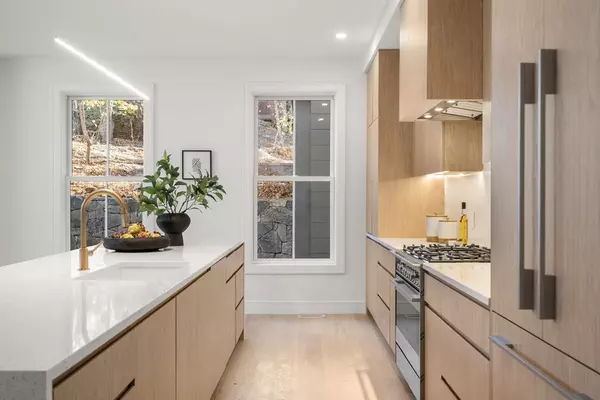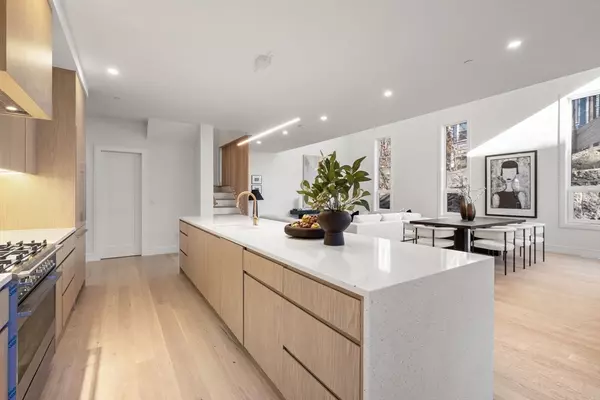REQUEST A TOUR If you would like to see this home without being there in person, select the "Virtual Tour" option and your agent will contact you to discuss available opportunities.
In-PersonVirtual Tour
$ 2,999,000
Est. payment | /mo
6 Beds
3.5 Baths
3,972 SqFt
$ 2,999,000
Est. payment | /mo
6 Beds
3.5 Baths
3,972 SqFt
Key Details
Property Type Condo
Sub Type Condominium
Listing Status Active
Purchase Type For Sale
Square Footage 3,972 sqft
Price per Sqft $755
MLS Listing ID 73287408
Bedrooms 6
Full Baths 3
Half Baths 1
HOA Fees $479/mo
Year Built 2024
Tax Year 2024
Property Description
The Grand Residence, the perfect single-family alternative. A sprawling 4-story, approx. 3,972sf home exuding classic Greek Revival elegance, masterfully juxtaposed w/ the modernity of new construction. This residence features 6 beds, 3.5 baths, including a private guest suite, flex spaces, 2 mudrooms & more. Entering through the charming front porch, the main living floor features an entry w/ custom millwork & storage, powder room, & office/bedroom. The open concept design flows to the sleek kitchen w/ paneled appliances, white quartz countertop & backsplash, oversized island, & walk-in pantry. The dining space overlooks the living area w/ soaring double height ceilings & private outdoor space w/ patio. Upstairs features 3 generous bedrooms, a full bathroom w/ double vanity & a laundry room. The top floor is dedicated to the primary suite w/ a walk-in closet, 5-piece bathroom w/ tub & shower combo “wet room” & a flex space perfect for a nursery or office. Complete w/ 2 parking spaces.
Location
State MA
County Suffolk
Area Jamaica Plain
Direction Washington St. to Forest Hills St. to Robeson St.
Rooms
Basement Y
Interior
Heating Central
Cooling Central Air
Laundry In Unit
Exterior
Garage Spaces 2.0
Garage Yes
Building
Story 4
Sewer Public Sewer
Water Public
Others
Senior Community false
Listed by Coldwell Banker Realty - Boston
GET MORE INFORMATION
Steven Steiner
Broker | License ID: 068128
steven@whitehillestatesandhomes.com
48 Maple Manor Rd, Center Conway , New Hampshire, 03813, USA






