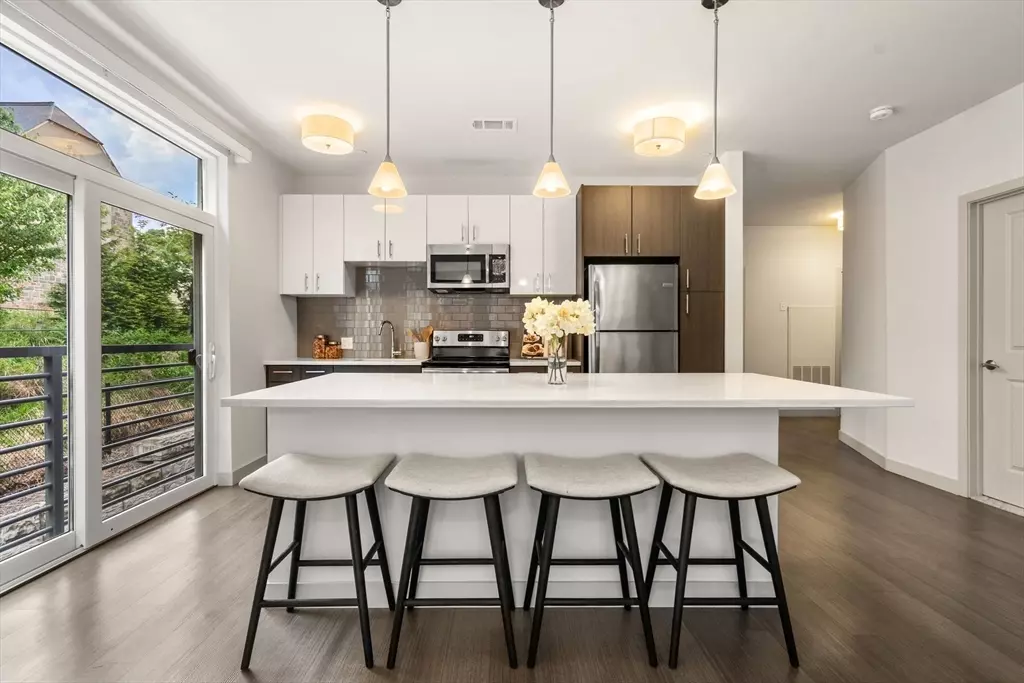2 Beds
2 Baths
1,149 SqFt
2 Beds
2 Baths
1,149 SqFt
Key Details
Property Type Condo
Sub Type Condominium
Listing Status Active
Purchase Type For Sale
Square Footage 1,149 sqft
Price per Sqft $731
MLS Listing ID 73283134
Bedrooms 2
Full Baths 2
HOA Fees $602/mo
Year Built 2018
Annual Tax Amount $7,489
Tax Year 2024
Property Sub-Type Condominium
Property Description
Location
State MA
County Suffolk
Area Brighton
Zoning CD
Direction Commonwealth Avenue, right on Washington Street, and right onto Tremont Street
Rooms
Basement N
Primary Bedroom Level First
Kitchen Kitchen Island, Breakfast Bar / Nook, Open Floorplan, Slider, Stainless Steel Appliances
Interior
Heating Central, Unit Control
Cooling Central Air, Unit Control
Flooring Hardwood
Appliance Range, Dishwasher, Disposal, Microwave, Refrigerator, Freezer, Washer, Dryer, Range Hood
Laundry In Unit, Electric Dryer Hookup, Washer Hookup
Exterior
Exterior Feature Patio, Garden, Professional Landscaping
Garage Spaces 2.0
Community Features Public Transportation, Shopping, Tennis Court(s), Park, Golf, Medical Facility, Conservation Area, Highway Access, House of Worship, Private School, Public School, T-Station, University
Utilities Available for Electric Range, for Electric Oven, for Electric Dryer, Washer Hookup
Roof Type Rubber
Garage Yes
Building
Story 1
Sewer Public Sewer
Water Public
Others
Pets Allowed Yes w/ Restrictions
Senior Community false
Virtual Tour https://my.matterport.com/show/?m=iect2rbnLmA&mls=1
GET MORE INFORMATION
Broker | License ID: 068128
steven@whitehillestatesandhomes.com
48 Maple Manor Rd, Center Conway , New Hampshire, 03813, USA






