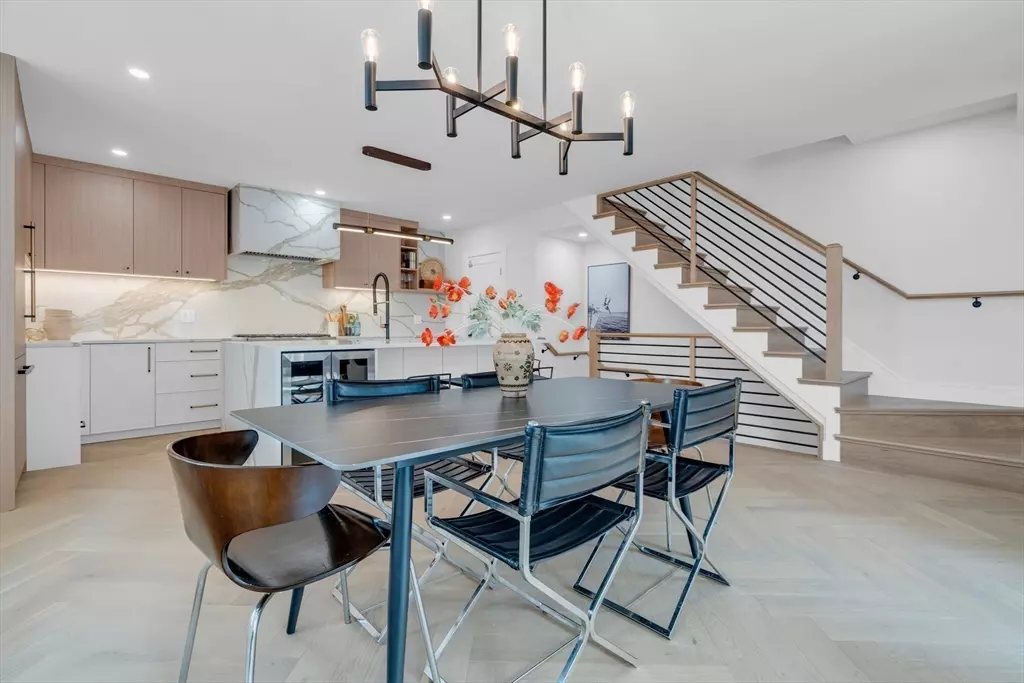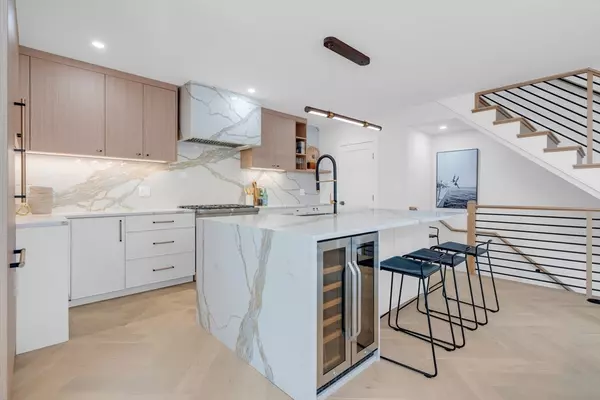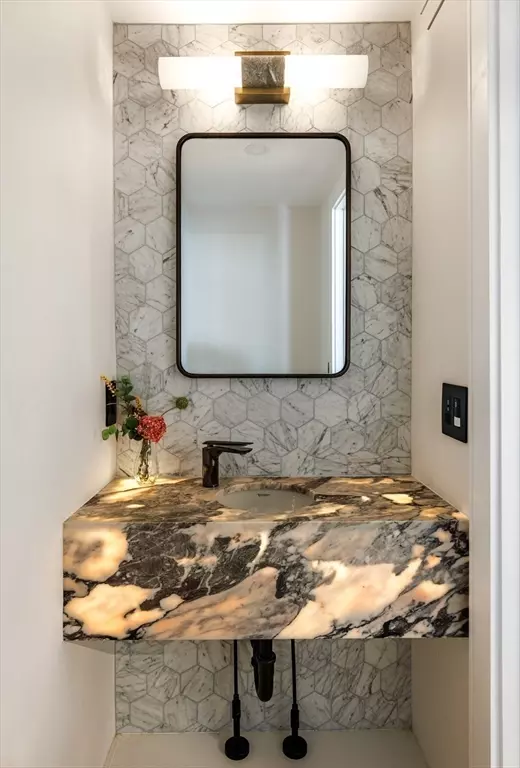
4 Beds
3.5 Baths
2,943 SqFt
4 Beds
3.5 Baths
2,943 SqFt
OPEN HOUSE
Sat Nov 09, 11:15am - 12:15pm
Key Details
Property Type Single Family Home
Sub Type Single Family Residence
Listing Status Active
Purchase Type For Sale
Square Footage 2,943 sqft
Price per Sqft $900
MLS Listing ID 73275066
Style Other (See Remarks)
Bedrooms 4
Full Baths 3
Half Baths 1
HOA Y/N false
Year Built 2024
Annual Tax Amount $8,136
Tax Year 2024
Lot Size 1,306 Sqft
Acres 0.03
Property Description
Location
State MA
County Suffolk
Area South Boston
Zoning R1
Direction Corner of F & Gold Street
Rooms
Basement Full, Finished
Interior
Heating Forced Air, Natural Gas
Cooling Central Air
Flooring Wood
Fireplaces Number 1
Appliance Gas Water Heater, Range, Dishwasher, Disposal, Microwave, Refrigerator
Exterior
Exterior Feature Deck, Deck - Composite, Balcony, Decorative Lighting
Garage Spaces 2.0
Community Features Public Transportation, Shopping, Park, Walk/Jog Trails, Highway Access, Public School, T-Station
Waterfront false
Waterfront Description Beach Front,Bay,1/2 to 1 Mile To Beach,Beach Ownership(Public)
Parking Type Attached, Garage Door Opener, Heated Garage, Storage, Off Street
Garage Yes
Building
Lot Description Level
Foundation Concrete Perimeter
Sewer Public Sewer
Water Public
Others
Senior Community false
Acceptable Financing Contract
Listing Terms Contract
GET MORE INFORMATION

Broker | License ID: 068128
steven@whitehillestatesandhomes.com
48 Maple Manor Rd, Center Conway , New Hampshire, 03813, USA






