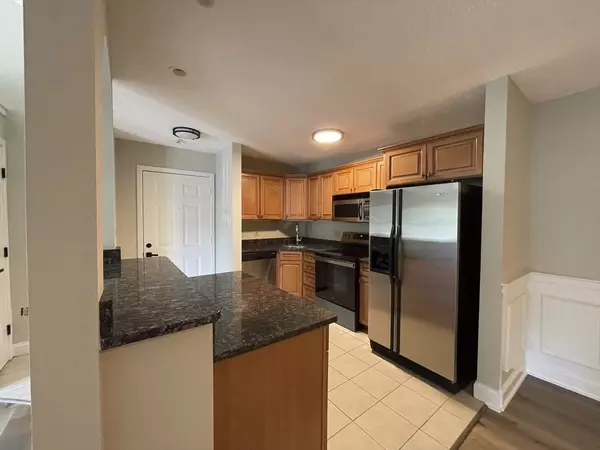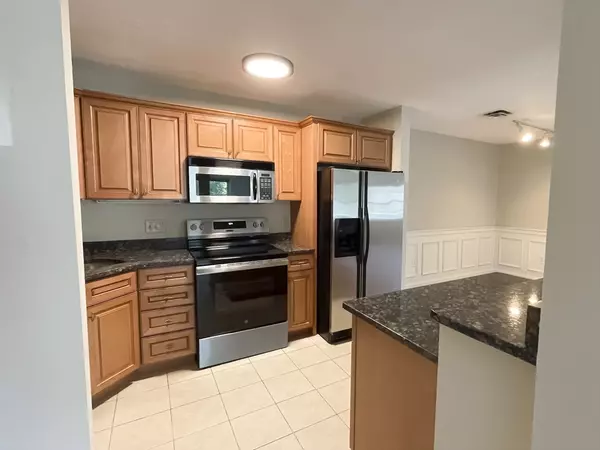2 Beds
2 Baths
939 SqFt
2 Beds
2 Baths
939 SqFt
Key Details
Property Type Condo
Sub Type Condominium
Listing Status Active
Purchase Type For Sale
Square Footage 939 sqft
Price per Sqft $489
MLS Listing ID 73272466
Bedrooms 2
Full Baths 2
HOA Fees $409/mo
Year Built 1989
Annual Tax Amount $4,207
Tax Year 2024
Property Description
Location
State MA
County Essex
Zoning SRC
Direction River Road to North Street to Brookside Drive
Rooms
Basement N
Primary Bedroom Level Third
Dining Room Flooring - Vinyl, Wainscoting, Lighting - Overhead
Kitchen Flooring - Stone/Ceramic Tile, Countertops - Stone/Granite/Solid, Stainless Steel Appliances, Lighting - Overhead
Interior
Heating Forced Air, Natural Gas
Cooling Central Air
Flooring Tile, Vinyl
Appliance Range, Dishwasher, Disposal, Microwave, Refrigerator, Washer, Dryer
Laundry In Unit
Exterior
Exterior Feature Balcony
Pool Association, In Ground
Community Features Public Transportation, Shopping, Pool, Tennis Court(s), Golf, Medical Facility, Conservation Area, Highway Access, Private School, Public School
Roof Type Shingle
Total Parking Spaces 2
Garage No
Building
Story 3
Sewer Public Sewer
Water Public
Schools
Elementary Schools High Plain
Middle Schools Wood Hill
High Schools Andover High
Others
Senior Community false
GET MORE INFORMATION
Broker | License ID: 068128
steven@whitehillestatesandhomes.com
48 Maple Manor Rd, Center Conway , New Hampshire, 03813, USA






