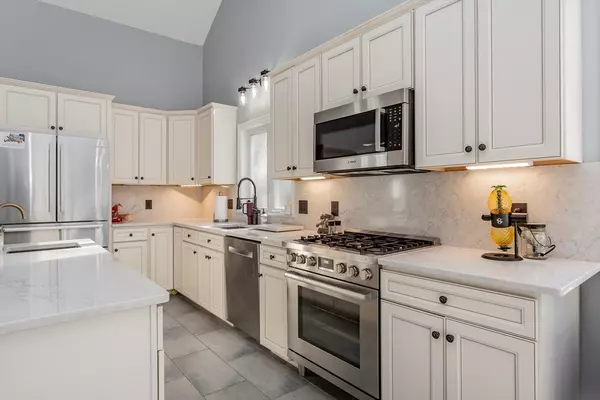3 Beds
2 Baths
1,862 SqFt
3 Beds
2 Baths
1,862 SqFt
Key Details
Property Type Single Family Home
Sub Type Single Family Residence
Listing Status Active
Purchase Type For Sale
Square Footage 1,862 sqft
Price per Sqft $340
MLS Listing ID 73268677
Style Contemporary
Bedrooms 3
Full Baths 2
HOA Y/N false
Year Built 1940
Annual Tax Amount $7,404
Tax Year 2024
Lot Size 0.400 Acres
Acres 0.4
Property Description
Location
State MA
County Bristol
Zoning res
Direction Please Use GPS
Rooms
Basement Finished, Walk-Out Access, Interior Entry, Bulkhead
Primary Bedroom Level Second
Dining Room Flooring - Hardwood, French Doors, Open Floorplan, Recessed Lighting
Kitchen Bathroom - Full, Cathedral Ceiling(s), Flooring - Hardwood, Countertops - Stone/Granite/Solid, Countertops - Upgraded, Kitchen Island, Wet Bar, Cabinets - Upgraded, Open Floorplan, Recessed Lighting, Remodeled, Stainless Steel Appliances, Gas Stove
Interior
Heating Forced Air, Natural Gas
Cooling Central Air
Laundry First Floor
Exterior
Exterior Feature Patio, Rain Gutters, Storage, Professional Landscaping, Fenced Yard
Fence Fenced/Enclosed, Fenced
Community Features Public Transportation, Shopping, Park, Laundromat, Highway Access, House of Worship, Public School
Utilities Available for Gas Range
Roof Type Shingle
Total Parking Spaces 3
Garage No
Building
Lot Description Cleared, Level
Foundation Concrete Perimeter
Sewer Private Sewer
Water Public
Architectural Style Contemporary
Others
Senior Community false
GET MORE INFORMATION
Broker | License ID: 068128
steven@whitehillestatesandhomes.com
48 Maple Manor Rd, Center Conway , New Hampshire, 03813, USA






