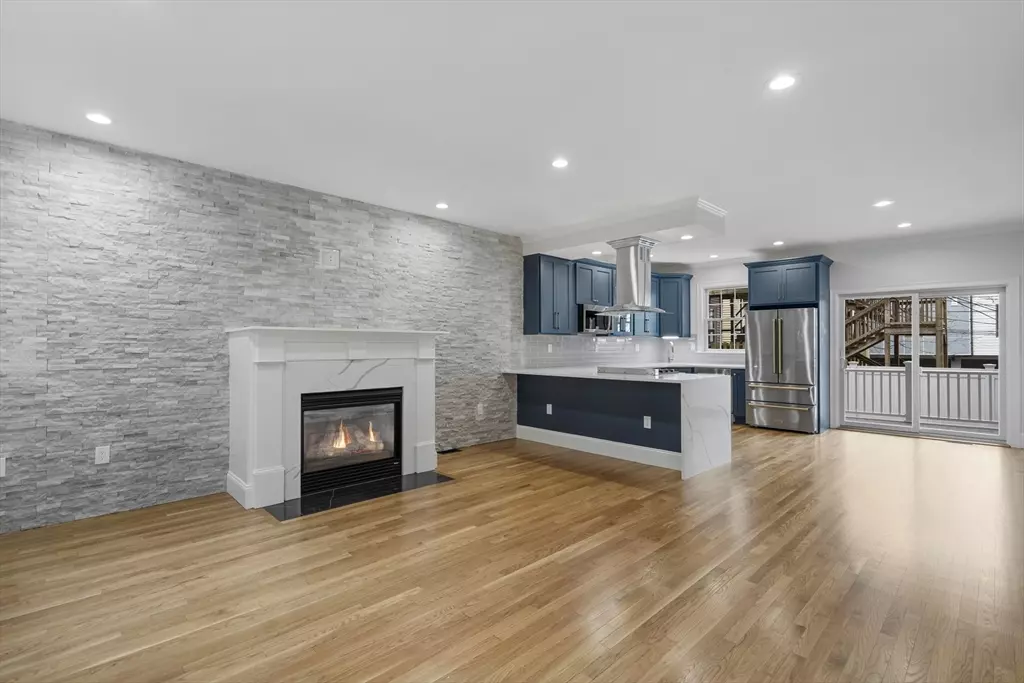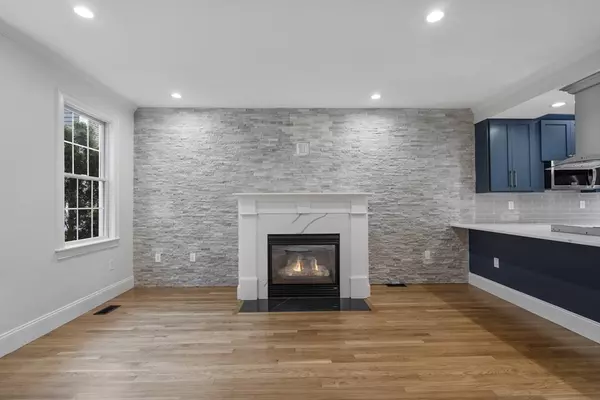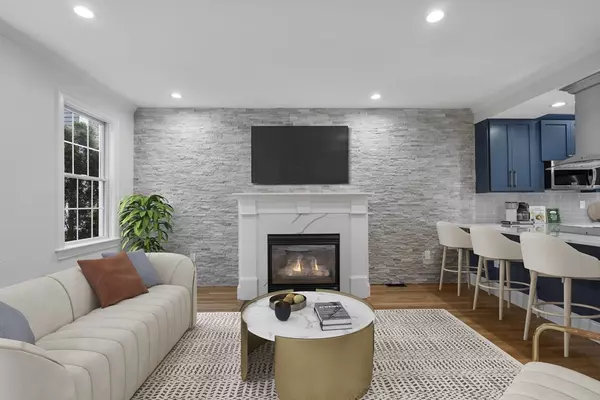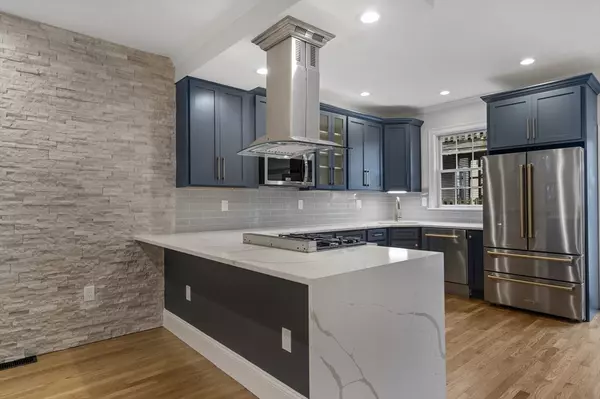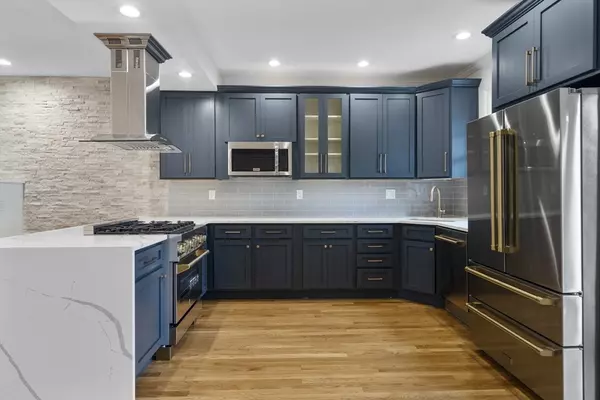REQUEST A TOUR If you would like to see this home without being there in person, select the "Virtual Tour" option and your agent will contact you to discuss available opportunities.
In-PersonVirtual Tour
$ 7,500
5 Beds
3.5 Baths
2,898 SqFt
$ 7,500
5 Beds
3.5 Baths
2,898 SqFt
Key Details
Property Type Single Family Home
Sub Type Single Family Residence
Listing Status Active
Purchase Type For Rent
Square Footage 2,898 sqft
MLS Listing ID 73264974
Bedrooms 5
Full Baths 3
Half Baths 1
HOA Y/N false
Rental Info Term of Rental(12)
Property Description
Brand New Renovation single-family home nestled on a private way in the heart of South Boston. 2,898 SF on 4 Levels w/5 Bedrooms & 3.5 Bathrooms. Open kitchen & living room has modern details like top-of-the-line SS appliances, sharp blue cabinetry & gas fireplace w/stone accent wall. First floor also offers a chic powder room & private deck, perfect for bbqs. Your primary suite fits a King size bed, has a wall of closets, another private deck, luxurious bathroom & laundry for ultimate convenience. A second bedroom could be a nursery, home office or gym. Top floor offers two more oversized bedrooms with excellent closet space & a second full bath. The Cherry on Top is your own Roof Deck with views of downtown Boston. The private-access, finished garden level with full bath could operate as an in-law suite. Steps away from East Broadway, enjoy easy access to shops, parks, and the vibrant Seaport district.
Location
State MA
County Suffolk
Area South Boston
Direction Off L Street
Interior
Fireplaces Number 1
Laundry In Unit
Others
Pets Allowed Yes
Senior Community false
Listed by Century 21 Cityside
GET MORE INFORMATION
Steven Steiner
Broker | License ID: 068128
steven@whitehillestatesandhomes.com
48 Maple Manor Rd, Center Conway , New Hampshire, 03813, USA

