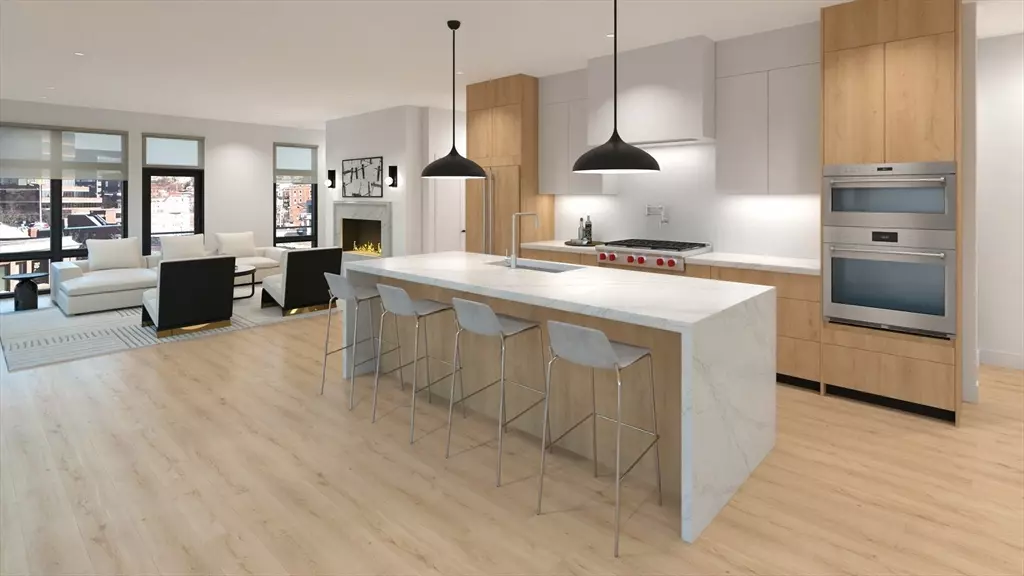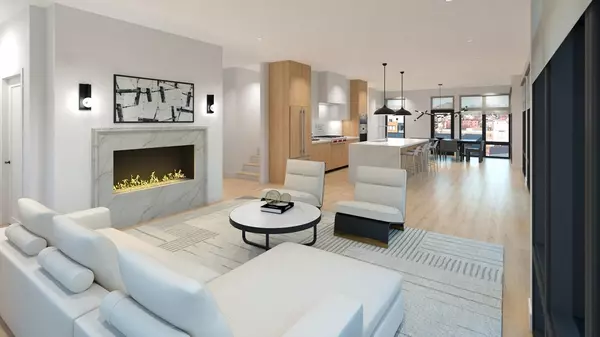3 Beds
3.5 Baths
2,104 SqFt
3 Beds
3.5 Baths
2,104 SqFt
Key Details
Property Type Condo
Sub Type Condominium
Listing Status Active
Purchase Type For Sale
Square Footage 2,104 sqft
Price per Sqft $1,770
MLS Listing ID 73264125
Bedrooms 3
Full Baths 3
Half Baths 1
HOA Fees $624/mo
Year Built 2024
Tax Year 2024
Property Description
Location
State MA
County Norfolk
Area Coolidge Corner
Zoning G-1.75
Direction Off Harvard Street
Rooms
Basement Y
Interior
Heating Central
Cooling Central Air
Fireplaces Number 1
Laundry In Unit
Exterior
Exterior Feature Deck - Roof, Balcony
Garage Spaces 2.0
Community Features Public Transportation, Shopping, Tennis Court(s), Park, Walk/Jog Trails, Medical Facility, Highway Access, House of Worship, Public School, T-Station, University
Utilities Available for Gas Range
Garage Yes
Building
Story 2
Sewer Public Sewer
Water Public
Others
Pets Allowed Yes
Senior Community false
GET MORE INFORMATION
Broker | License ID: 068128
steven@whitehillestatesandhomes.com
48 Maple Manor Rd, Center Conway , New Hampshire, 03813, USA






