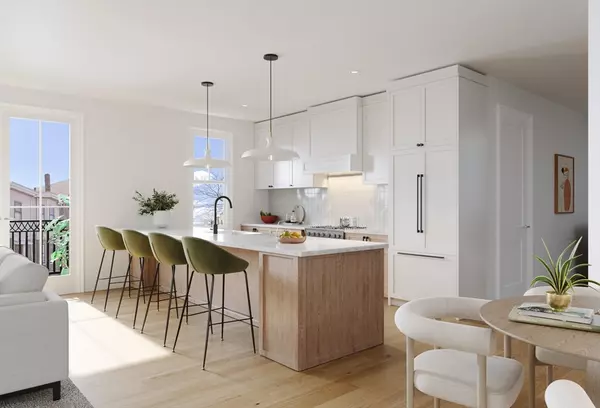4 Beds
2 Baths
1,644 SqFt
4 Beds
2 Baths
1,644 SqFt
Key Details
Property Type Condo
Sub Type Condominium
Listing Status Active
Purchase Type For Sale
Square Footage 1,644 sqft
Price per Sqft $805
MLS Listing ID 73263101
Bedrooms 4
Full Baths 2
HOA Fees $450/mo
Year Built 2024
Annual Tax Amount $999
Tax Year 2024
Property Description
Location
State MA
County Suffolk
Area Jamaica Plain
Zoning RES
Direction From Washington, right on Williams, 69 Williams on right
Rooms
Basement Y
Interior
Interior Features Wired for Sound, Elevator
Heating Central, Hydro Air
Cooling Central Air
Flooring Hardwood
Appliance Range, Dishwasher, Disposal, Microwave, Refrigerator, Freezer
Laundry In Unit
Exterior
Exterior Feature Deck, Deck - Composite
Community Features Public Transportation, Tennis Court(s), Park, Walk/Jog Trails, Golf, Medical Facility, Bike Path, Private School, Public School, T-Station
Utilities Available for Gas Range
Roof Type Rubber
Total Parking Spaces 1
Garage No
Building
Story 1
Sewer Public Sewer
Water Public
Others
Pets Allowed Yes
Senior Community false
GET MORE INFORMATION
Broker | License ID: 068128
steven@whitehillestatesandhomes.com
48 Maple Manor Rd, Center Conway , New Hampshire, 03813, USA





