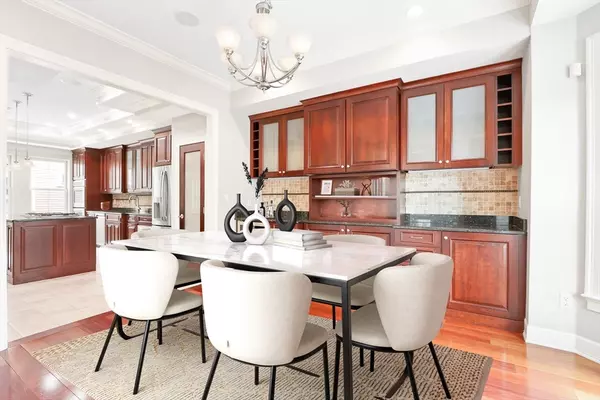6 Beds
4 Baths
4,069 SqFt
6 Beds
4 Baths
4,069 SqFt
Key Details
Property Type Condo
Sub Type Condominium
Listing Status Active
Purchase Type For Sale
Square Footage 4,069 sqft
Price per Sqft $737
MLS Listing ID 73262164
Bedrooms 6
Full Baths 3
Half Baths 2
Year Built 1910
Annual Tax Amount $16,723
Tax Year 2024
Lot Size 4,356 Sqft
Acres 0.1
Property Description
Location
State MA
County Middlesex
Area Cambridgeport
Zoning R13
Direction Mass Ave to Pearl St
Rooms
Family Room Ceiling Fan(s), Flooring - Wood, French Doors
Basement Y
Primary Bedroom Level Second
Dining Room Closet/Cabinets - Custom Built, Flooring - Wood, Window(s) - Bay/Bow/Box, Wet Bar
Kitchen Flooring - Hardwood, Pantry
Interior
Heating Forced Air
Cooling Central Air
Flooring Wood, Tile, Carpet
Fireplaces Number 1
Fireplaces Type Living Room
Appliance Range, Oven, Dishwasher, Disposal, Microwave, Refrigerator, Freezer, Washer, Dryer
Laundry Pantry, In Basement, In Unit
Exterior
Exterior Feature Porch, Patio
Garage Spaces 2.0
Community Features Public Transportation, Shopping, Park, Bike Path, Highway Access, House of Worship, Marina, T-Station, University
Utilities Available for Gas Range
Roof Type Shingle
Total Parking Spaces 1
Garage Yes
Building
Story 4
Sewer Public Sewer
Water Public
Others
Pets Allowed Yes
Senior Community false
GET MORE INFORMATION
Broker | License ID: 068128
steven@whitehillestatesandhomes.com
48 Maple Manor Rd, Center Conway , New Hampshire, 03813, USA






