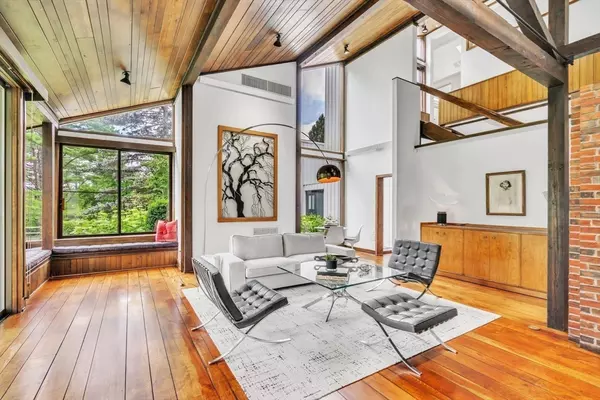7 Beds
6 Baths
8,200 SqFt
7 Beds
6 Baths
8,200 SqFt
Key Details
Property Type Single Family Home
Sub Type Single Family Residence
Listing Status Active
Purchase Type For Sale
Square Footage 8,200 sqft
Price per Sqft $469
MLS Listing ID 73259257
Style Mid-Century Modern
Bedrooms 7
Full Baths 5
Half Baths 2
HOA Y/N false
Year Built 1968
Annual Tax Amount $17,164
Tax Year 2023
Lot Size 57.000 Acres
Acres 57.0
Property Description
Location
State MA
County Berkshire
Zoning R2
Direction From the Center of Stockbridge, take Prospect Hill Rd up to 23 Prospect Hill on the left.
Rooms
Family Room Bathroom - Half, Flooring - Hardwood, Flooring - Wood, Window(s) - Picture
Primary Bedroom Level Main, First
Kitchen Flooring - Stone/Ceramic Tile, Window(s) - Picture, Dining Area, Pantry, Countertops - Stone/Granite/Solid, Kitchen Island, Exterior Access, Slider, Stainless Steel Appliances
Interior
Interior Features Bathroom - Full, Walk-In Closet(s), Closet/Cabinets - Custom Built, Bathroom - Half, Bedroom, Loft, Library, Exercise Room, Home Office-Separate Entry, Wet Bar, Internet Available - Unknown
Heating Central, Forced Air, Electric, Propane
Cooling Central Air, Ductless
Flooring Wood, Tile, Carpet, Hardwood, Stone / Slate, Flooring - Wall to Wall Carpet
Fireplaces Number 1
Fireplaces Type Living Room
Appliance Electric Water Heater, Water Heater, Oven, Dishwasher, Trash Compactor, Indoor Grill, Range, Refrigerator, Freezer, Washer, Dryer, ENERGY STAR Qualified Refrigerator, Range Hood, Cooktop
Laundry Closet/Cabinets - Custom Built, Flooring - Stone/Ceramic Tile, Exterior Access, Sink, First Floor, Electric Dryer Hookup
Exterior
Exterior Feature Patio, Pool - Inground, Pool - Inground Heated, Tennis Court(s), Rain Gutters, Greenhouse, Professional Landscaping, Decorative Lighting, Screens, Fenced Yard, Fruit Trees, Garden, Other
Garage Spaces 3.0
Fence Fenced/Enclosed, Fenced
Pool In Ground, Pool - Inground Heated, Indoor
Community Features Shopping, Pool, Tennis Court(s), Park, Walk/Jog Trails, Stable(s), Medical Facility, Bike Path, Conservation Area, Highway Access, House of Worship, Marina, Private School, Public School
Utilities Available for Electric Range, for Electric Oven, for Electric Dryer
Waterfront Description Beach Front,Lake/Pond,1/2 to 1 Mile To Beach
View Y/N Yes
View Scenic View(s)
Roof Type Shingle
Total Parking Spaces 10
Garage Yes
Private Pool true
Building
Lot Description Wooded, Cleared, Level
Foundation Slab
Sewer Private Sewer
Water Private
Architectural Style Mid-Century Modern
Schools
Elementary Schools Muddy Brook
Middle Schools Monument Valley
High Schools Monument Mtn
Others
Senior Community false
Acceptable Financing Contract
Listing Terms Contract
GET MORE INFORMATION
Broker | License ID: 068128
steven@whitehillestatesandhomes.com
48 Maple Manor Rd, Center Conway , New Hampshire, 03813, USA






