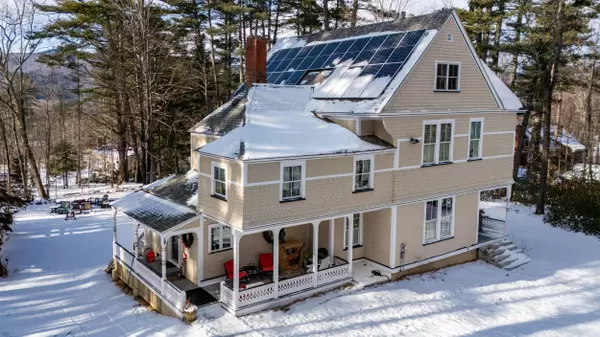5 Beds
3 Baths
4,490 SqFt
5 Beds
3 Baths
4,490 SqFt
Key Details
Property Type Single Family Home
Sub Type Single Family
Listing Status Active
Purchase Type For Sale
Square Footage 4,490 sqft
Price per Sqft $288
MLS Listing ID 5002092
Bedrooms 5
Full Baths 2
Half Baths 1
Construction Status Existing
Year Built 1892
Annual Tax Amount $13,179
Tax Year 2024
Lot Size 1.400 Acres
Acres 1.4
Property Sub-Type Single Family
Property Description
Location
State NH
County Nh-carroll
Area Nh-Carroll
Zoning RA
Rooms
Basement Entrance Interior
Basement Bulkhead, Climate Controlled, Concrete, Full, Stairs - Interior, Storage Space, Unfinished, Exterior Access
Interior
Interior Features Dining Area, Fireplace - Gas, Fireplace - Wood, Fireplaces - 3+, Hearth, Soaking Tub, Wet Bar, Whirlpool Tub, Laundry - 2nd Floor
Cooling Multi Zone, Mini Split
Flooring Hardwood, Laminate, Softwood, Tile, Wood
Equipment CO Detector, Smoke Detectr-Batt Powrd
Exterior
Garage Spaces 2.0
Garage Description Driveway, Garage
Utilities Available Cable - Available, Telephone Available
Roof Type Shingle - Asphalt
Building
Story 3
Foundation Concrete, Granite
Sewer Public
Architectural Style Colonial
Construction Status Existing
Schools
Elementary Schools Pine Tree Elem
Middle Schools A. Crosby Kennett Middle Sch
High Schools A. Crosby Kennett Sr. High
School District Sau #9

GET MORE INFORMATION
Broker | License ID: 068128
steven@whitehillestatesandhomes.com
48 Maple Manor Rd, Center Conway , New Hampshire, 03813, USA






