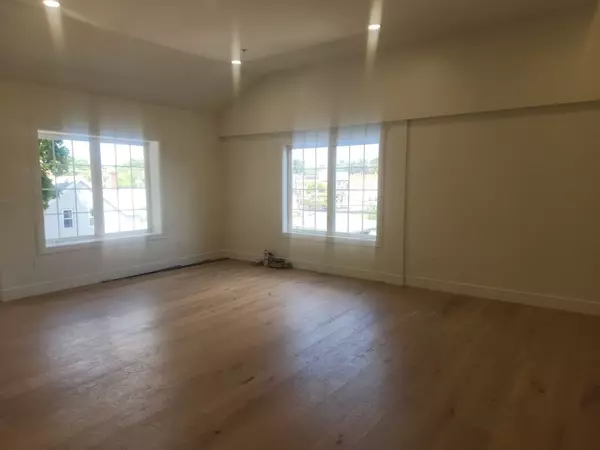3 Beds
2.5 Baths
1,450 SqFt
3 Beds
2.5 Baths
1,450 SqFt
Key Details
Property Type Condo
Sub Type Condominium
Listing Status Active
Purchase Type For Sale
Square Footage 1,450 sqft
Price per Sqft $510
MLS Listing ID 73252096
Bedrooms 3
Full Baths 2
Half Baths 1
HOA Fees $275/mo
Year Built 1920
Tax Year 2024
Property Description
Location
State MA
County Middlesex
Zoning Res
Direction Washington St to School St
Rooms
Basement N
Interior
Heating Natural Gas
Cooling Central Air
Flooring Wood
Appliance Range, Dishwasher, Refrigerator
Laundry In Unit, Electric Dryer Hookup, Washer Hookup
Exterior
Exterior Feature Deck
Utilities Available for Gas Range, for Electric Dryer, Washer Hookup
Roof Type Shingle
Total Parking Spaces 2
Garage No
Building
Story 1
Sewer Public Sewer
Water Public
Others
Pets Allowed Yes w/ Restrictions
Senior Community false
GET MORE INFORMATION
Broker | License ID: 068128
steven@whitehillestatesandhomes.com
48 Maple Manor Rd, Center Conway , New Hampshire, 03813, USA






