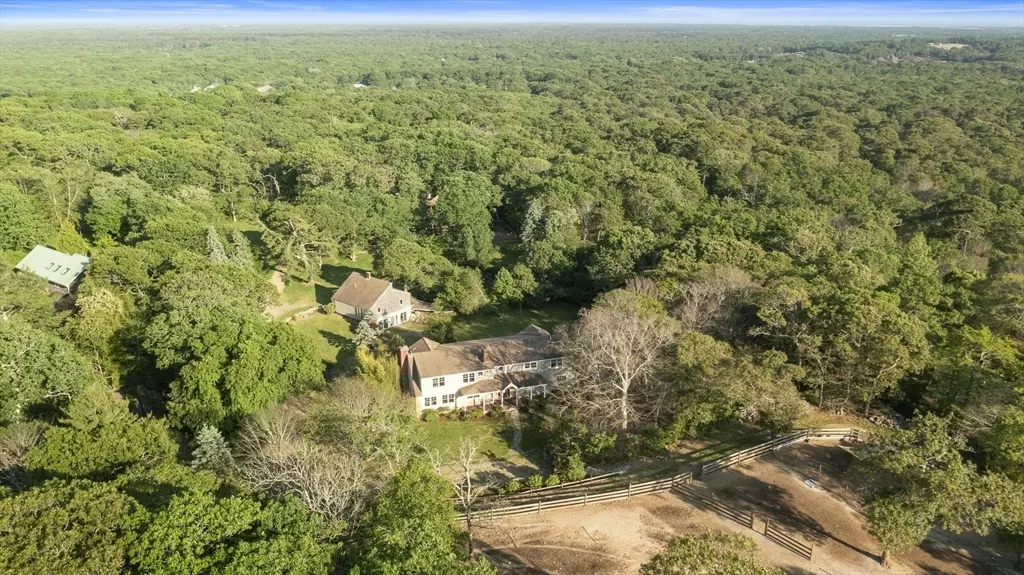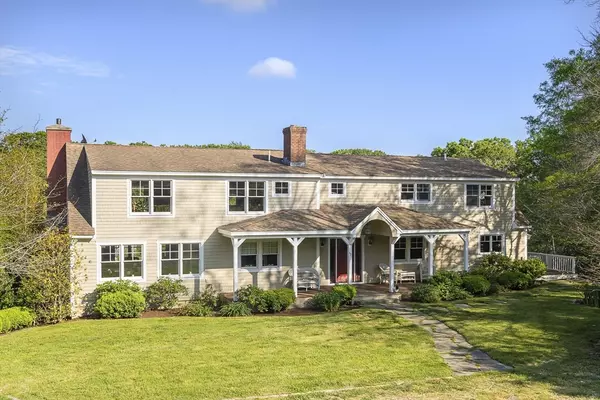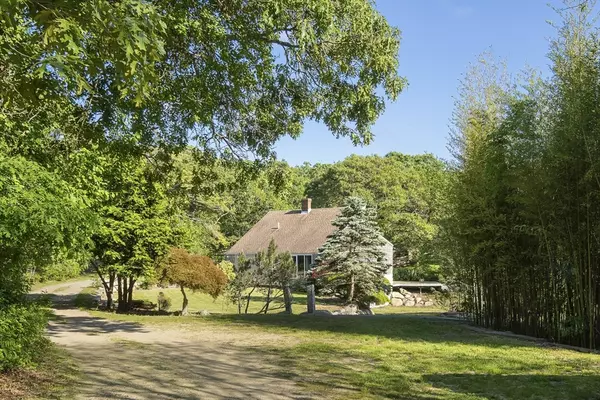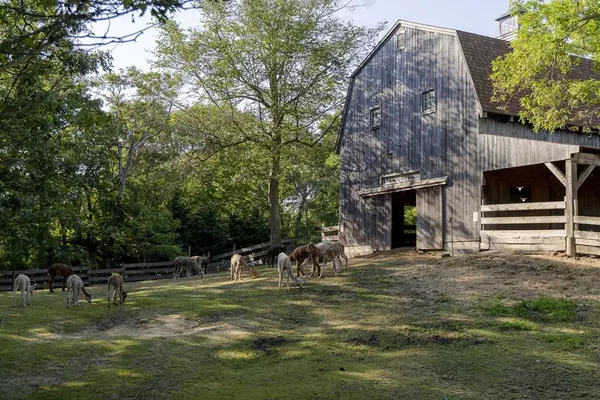7 Beds
5.5 Baths
4,476 SqFt
7 Beds
5.5 Baths
4,476 SqFt
Key Details
Property Type Single Family Home
Sub Type Single Family Residence
Listing Status Active
Purchase Type For Sale
Square Footage 4,476 sqft
Price per Sqft $736
MLS Listing ID 73250968
Style Contemporary
Bedrooms 7
Full Baths 5
Half Baths 1
HOA Y/N false
Year Built 1997
Annual Tax Amount $11,599
Tax Year 2024
Lot Size 4.600 Acres
Acres 4.6
Property Description
Location
State MA
County Dukes
Zoning RU
Direction Upper Lamberts Cove road, first left onto Hidden Village Road.Follow til end bear right in driveway.
Rooms
Basement Full, Finished, Walk-Out Access, Interior Entry
Primary Bedroom Level Second
Dining Room Flooring - Hardwood, French Doors, Deck - Exterior, Exterior Access, Lighting - Overhead
Kitchen Bathroom - Half, Flooring - Hardwood, Dining Area, Pantry, Countertops - Stone/Granite/Solid, Kitchen Island, Country Kitchen, Deck - Exterior, Stainless Steel Appliances
Interior
Interior Features Bathroom - Full, Bathroom - Tiled With Shower Stall, Closet, Countertops - Stone/Granite/Solid, Wet bar, Recessed Lighting, Closet/Cabinets - Custom Built, Bathroom, Bedroom, Game Room, Sitting Room, Library, Wet Bar
Heating Central, Hot Water, Radiant, Heat Pump, Oil
Cooling Central Air, Heat Pump
Flooring Wood, Tile, Carpet, Flooring - Stone/Ceramic Tile, Flooring - Hardwood, Flooring - Wall to Wall Carpet, Flooring - Wood
Appliance Water Heater, Range, Dishwasher, Microwave, Refrigerator, Washer, Dryer, Wine Refrigerator, Wine Cooler
Laundry Flooring - Hardwood, Main Level, Electric Dryer Hookup, Washer Hookup, First Floor
Exterior
Exterior Feature Porch, Deck - Wood, Barn/Stable, Professional Landscaping, Guest House, Outdoor Shower, Stone Wall
Community Features Public Transportation, Shopping, Stable(s), Conservation Area, Private School, Public School
Utilities Available for Electric Range, for Electric Dryer, Washer Hookup
Waterfront Description Beach Front,Ocean,Sound,Unknown To Beach,Beach Ownership(Public)
Roof Type Shingle
Total Parking Spaces 6
Garage No
Building
Lot Description Wooded, Cleared, Farm, Gentle Sloping, Level
Foundation Concrete Perimeter
Sewer Private Sewer
Water Private
Architectural Style Contemporary
Others
Senior Community false
GET MORE INFORMATION
Broker | License ID: 068128
steven@whitehillestatesandhomes.com
48 Maple Manor Rd, Center Conway , New Hampshire, 03813, USA






